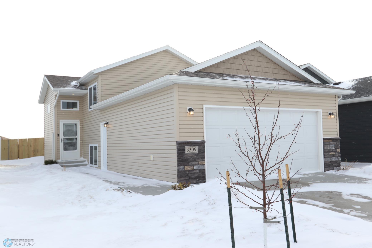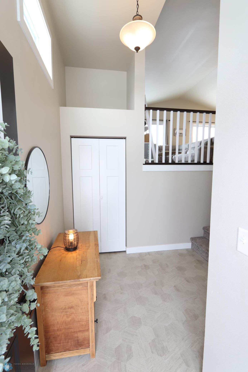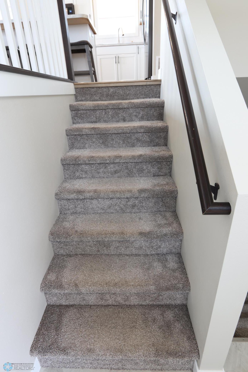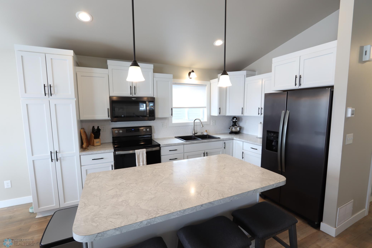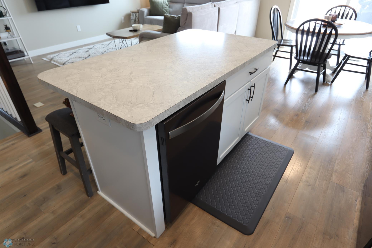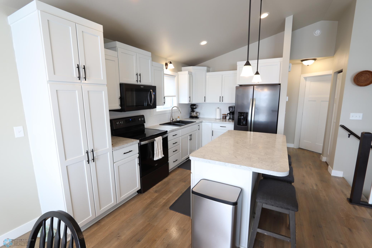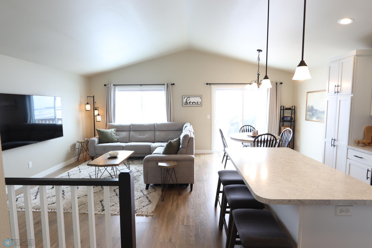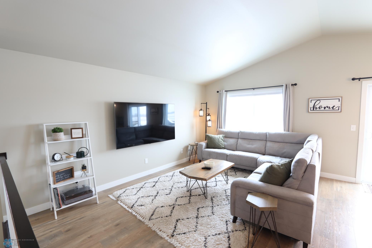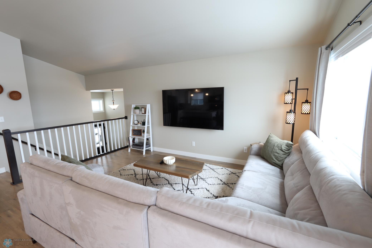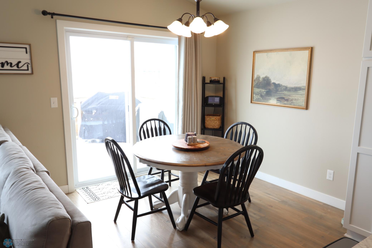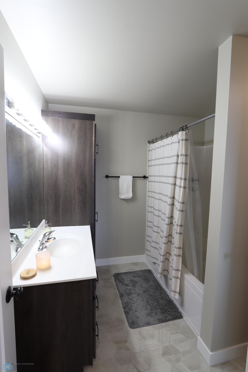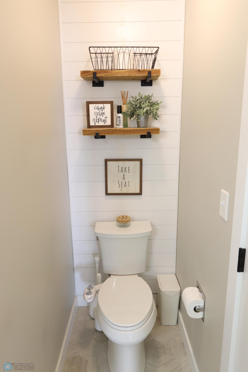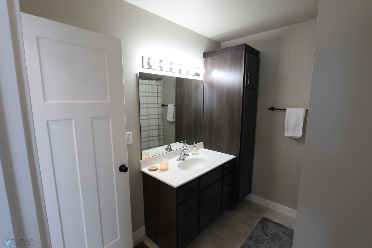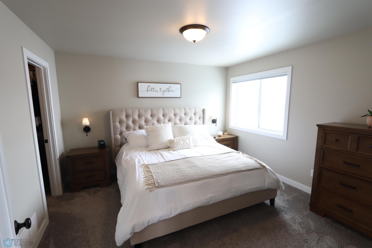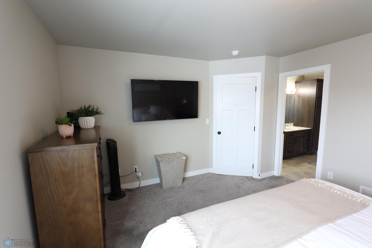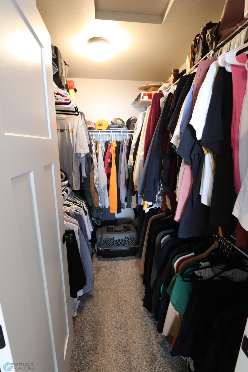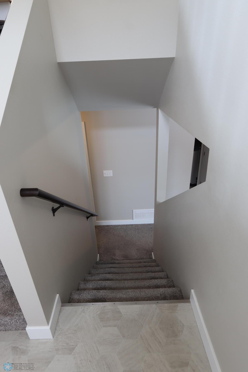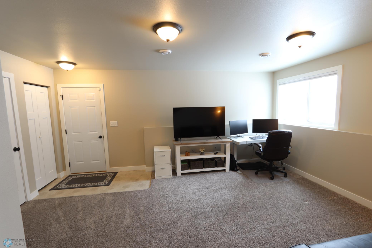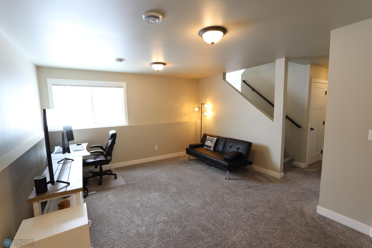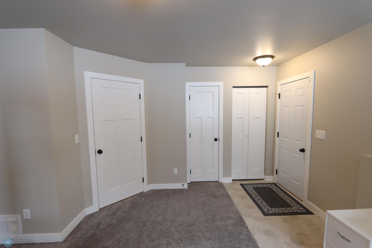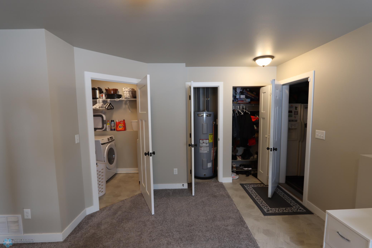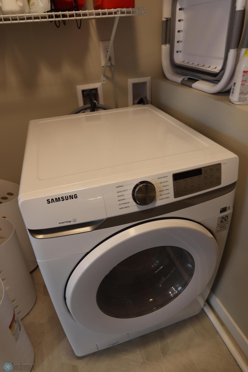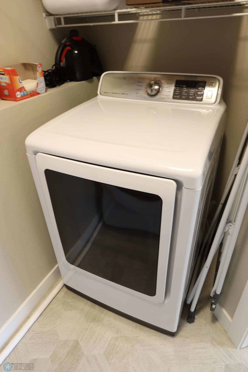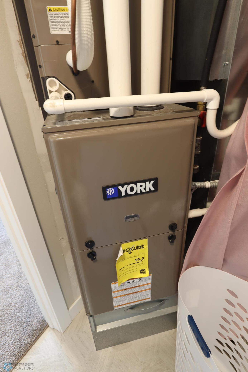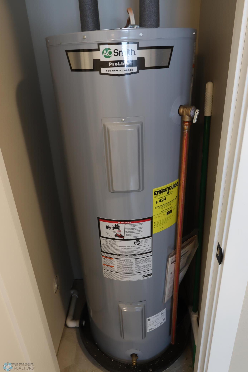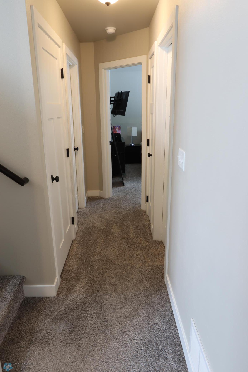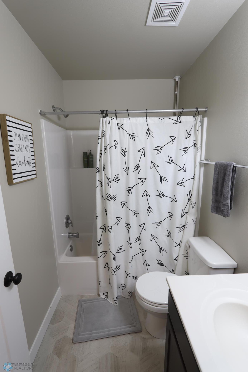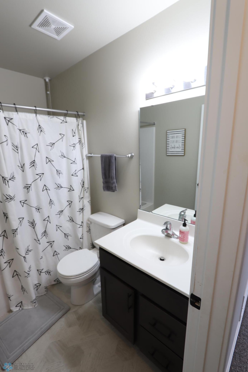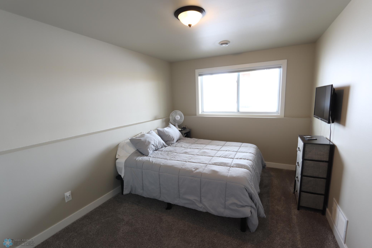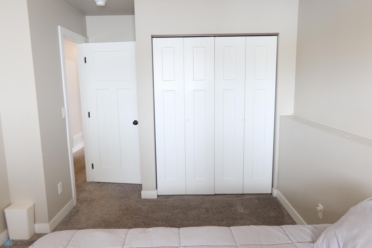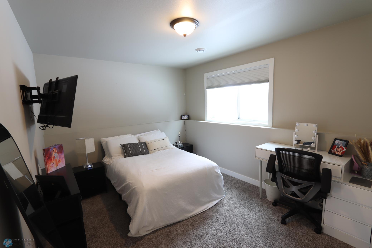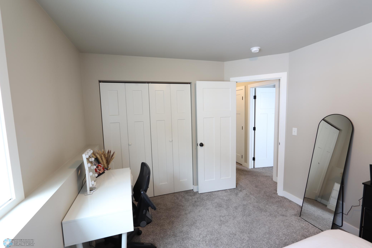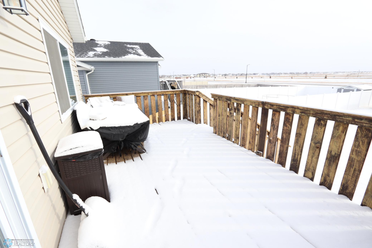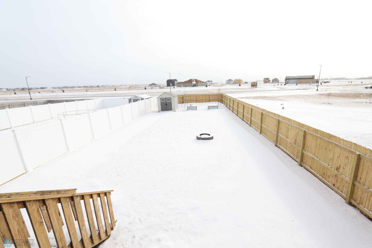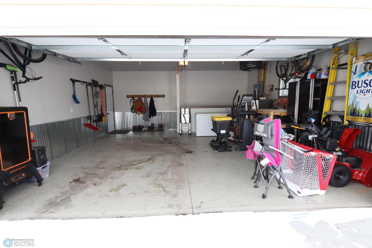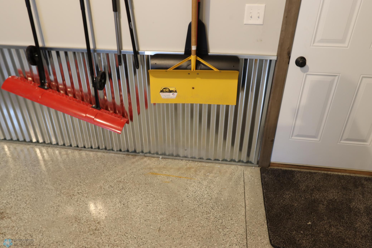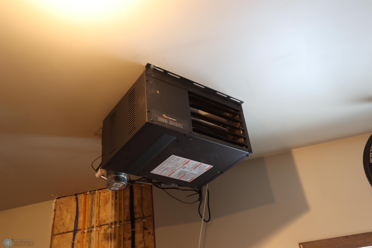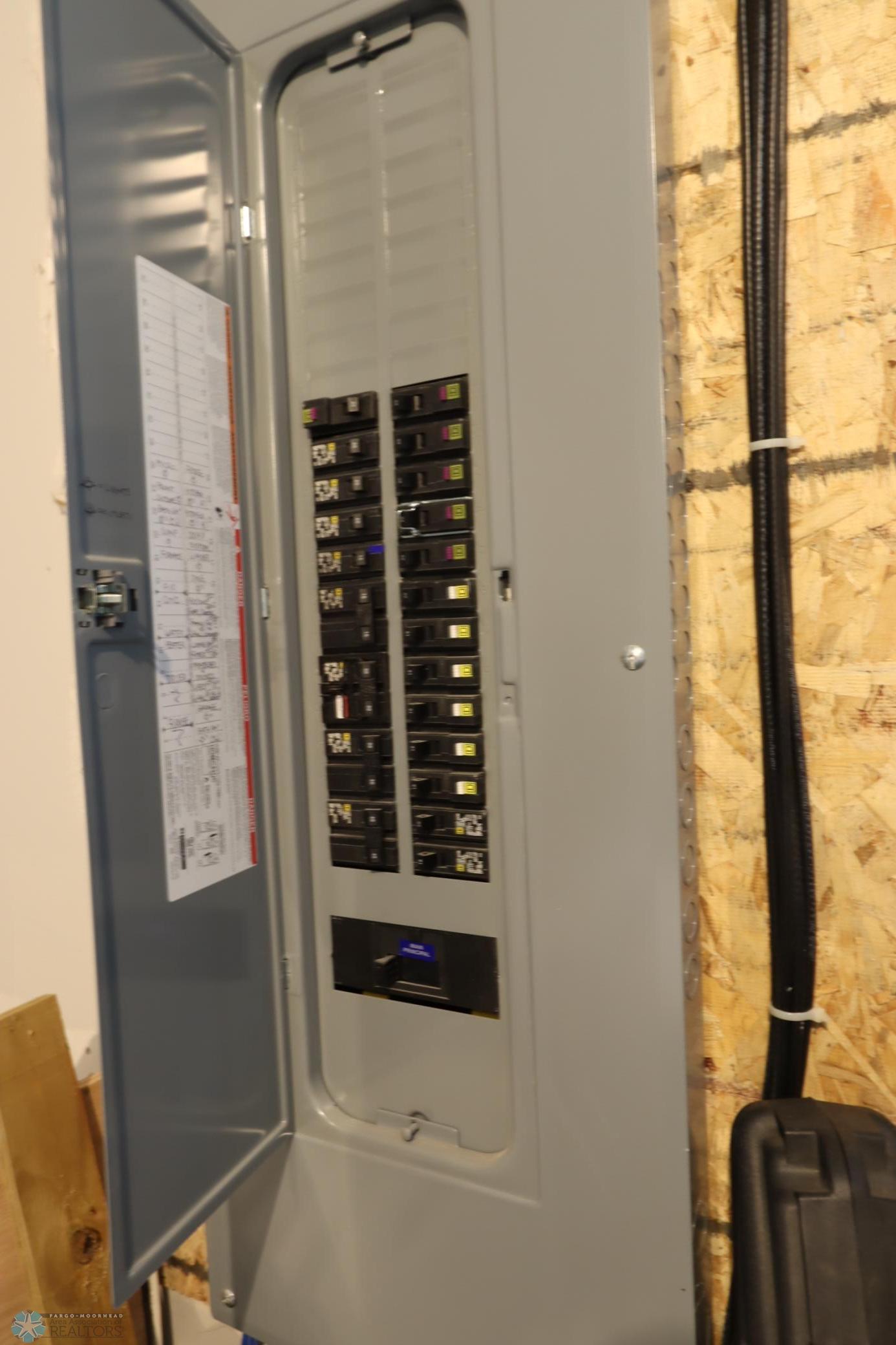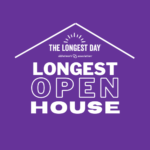Digitally Altered Photos: No
Exclusions: Wall-mounted tvs, chest freezer and upright fridge freezer combo in garage
Owner is an Agent?: No
Auction?: No
Status: Closed
Off Market Date: 2025-02-07
Contingency: None
Current Price: $315,000
Closed Date: 2025-04-11
Original List Price: 304900
Sales Close Price: 315000
ListPrice: 304900
List Date: 2025-02-03
Common Wall: No
Lot Measurement: Acres
Manufactured Home?: No
Multiple PIDs?: No
New Development: No
Number of Fireplaces: 0
Other Parking Spaces: 2
Year Built: 2020
Yearly/Seasonal: Yearly
Zoning: Residential-Single Family
Lot Dimensions: 38' x 201'
Acres: 0.17
Bath Three Quarters: 0
Bath Half: 0
Bath Quarter: 0
Main Floor Total SqFt: 895
Above Grd Total SqFt: 895
Below Grd Total SqFt: 895
Total Finished Sqft: 1790.00
FireplaceYN: No
Foundation Size: 895
Style: (SF) Single Family
Garage Stalls: 2
Association Fee: 0
Bedrooms: 3
Baths Total: 2
Bath Full: 2
Total SqFt: 1790
AssocFeeYN: No
Legal Description: MAPLE VALLEY 2ND LT 38 BLK 1 **3-8-16 PLATTED FRM 01-3510-00500-000 & 01-8394-02020-000 PER PLAT DOC# 1466931
Listing City: Fargo
Map Page: 999
Municipality: Fargo
School District: Fargo
Zip Plus 4: 7851
Property ID Number: 01859900380000
Square Footage Source: County Records
Tax Year: 2023
Tax Amount: 3815.08
In Foreclosure?: No
Potential Short Sale?: No
Lender Owned?: No
Public Remarks: Better than new! This 3 BR/2 BA single-family home is filled with color selections sure to appeal to the modern taste. The spacious foyer greets you with abundant natural light and offers a coat closet for your guests.
On the upper level, you'll love the open floor plan. The kitchen features white shaker-style cabinets, recessed lighting, sleek appliances and large center island with pendant lighting. Sit down for a meal in the dining area or watch your favorite movie in the living room with ample space for your friends and family.
Down the hall, you'll find a full Hollywood bath with jumbo tub. Escape to the primary bedroom with sufficient space for all of your clothes in the walk-in closet.
Downstairs, you'll find a 2nd living area, laundry (washer & dryer included), 2 more bedrooms and a full bath. Plenty of storage space under the steps!
Head out to the oversized deck and grill up your favorite dish or enjoy some South sun. You'll enjoy the large, fully fenced backyard. Plenty of room for your tools and toys in the storage shed.
The attached 2-car garage is insulated, sheeted and heated with natural gas. Polyaspartic floor finish for easy clean up in the winter. Corrugated metal sheeting on the lower garage walls provide a classy look.
Natural gas forced-air heating (95% efficient), central air, 200 amp electrical panel, electric water heater.
This one checks all the boxes!
Directions: From the intersection of 52nd Ave S and 31st St S, go South and take a right on 64th Ave S, take the next right onto 33rd St S and the following right onto Maple Leaf Loop S. Home is the 4th home on the right.
Deck: 1
Kitchen Center Island: 1
Kitchen Window: 1
Open Floor Plan: 1
Primary Bedroom Walk-In Closet: 1
Security System: 1
Vaulted Ceiling(s): 1
Assessment Balance: 29180.63
Assessment Installment: 2646.99
Assessments Paid Seller: 0
Drain Assessment: 302.76
Tax With Assessments: 6465.07
8 ft+ Pour: 1
Drain Tiled: 1
Egress Windows: 1
Storage Space: 1
Sump Pump: 1
Upper Level Full Bath: 1
Full Basement: 1
Finished SqFt Above Ground: 895
Finished SqFt Below Ground: 895
Seller's Disclosure Available: 1
Laundry Room: 1
Lower Level: 1
Land Leased: Not Applicable
Lock Box Source: FMR
Supra: 1
DP Resource: Yes
Homestead: No
Garage Dimensions: 22 x 23
Garage Square Feet: 506
Cash: 1
Conventional: 1
FHA: 1
VA: 1
Appointment Only: 1
Lockbox: 1
Pet(s) on Premises: 1
See Remarks: 1
Showing Service: 1
House Number: 3309
Street Name: Maple Leaf
Street Suffix: Loop
Street Direction Suffix: S
Postal City: Fargo
County: Cass
State: ND
Zip Code: 58104
Complex/Dev/Subdivision: Maple Valley 2nd Add
Accessible: None
Air Conditioning: Central Air
Amenities Unit: Deck; Kitchen Center Island; Kitchen Window; Open Floor Plan; Primary Bedroom Walk-In Closet; Security System; Vaulted Ceiling(s)
Basement: 8 ft+ Pour; Drain Tiled; Egress Windows; Storage Space; Sump Pump
Bath Description: Upper Level Full Bath; Full Basement
Construction Materials: Frame
Construction Status: Previously Owned
Dining Room Description: Informal Dining Room
Disclosures: Seller's Disclosure Available
Electric: 200+ Amp Service
Existing Financing: Conventional
Exterior: Brick/Stone; Vinyl
Fencing: Full; Vinyl; Wood
Financing Terms: VA
Flooring: Carpet; Laminate
Foundation: 8 ft+ Pour
Fuel: Natural Gas
Heating: Forced Air
Laundry: Laundry Room; Lower Level
Lock Box Type: Supra
Possession: At Closing
Sellers Terms: Cash; Conventional; FHA; VA
Sewer: City Sewer/Connected
Showing Requirements: Appointment Only; Lockbox; Pet(s) on Premises; See Remarks; Showing Service
Stories: Bi-Level
Water: City Water/Connected
Room Information
Foyer
Level: Main
Family Room
Level: Upper
Kitchen
Level: Upper
Third (3rd) Bedroom
Level: Lower
Second (2nd) Bedroom
Level: Lower
Garage
Level: Main
Deck
Level: Upper
Informal Dining Room
Level: Upper
First (1st) Bedroom
Level: Upper
Primary Bath
Level: Upper
Living Room
Level: Lower
Bathroom
Level: Lower
Laundry
Level: Lower

