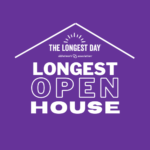With a portal you are able to:
- Save your searches
- Get updates on listings
- Track listings
- Add notes and messages
- Personalize your dashboard
2408 38 Avenue S, Moorhead, MN 56560
$329,295
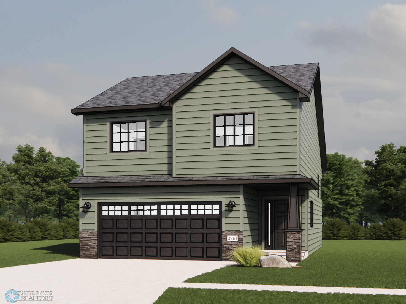
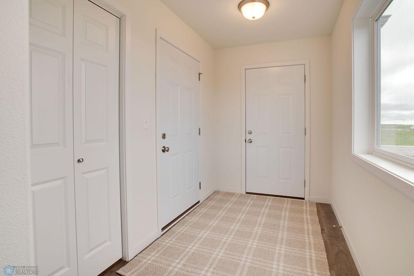
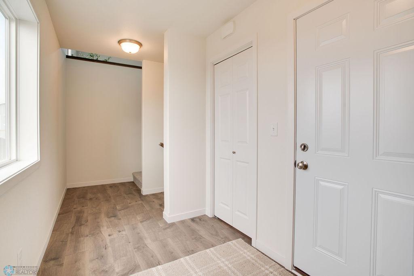
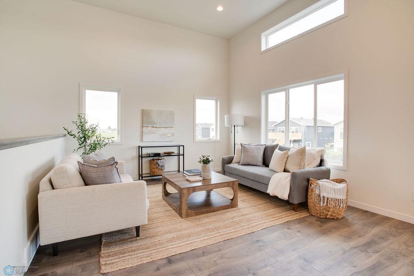
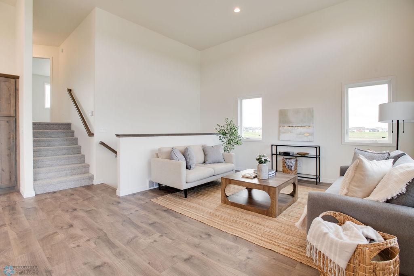
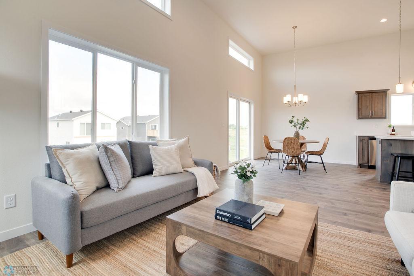
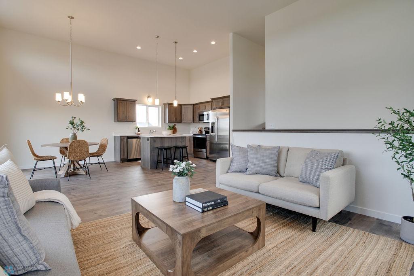
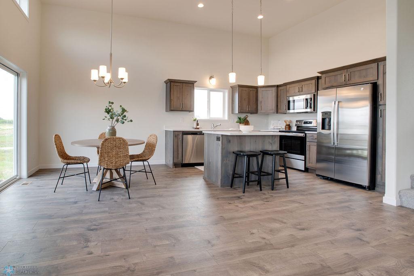
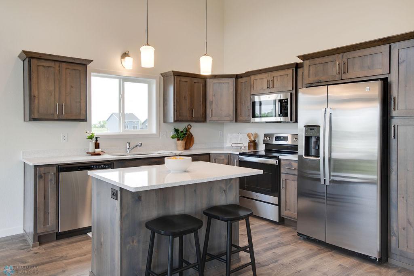
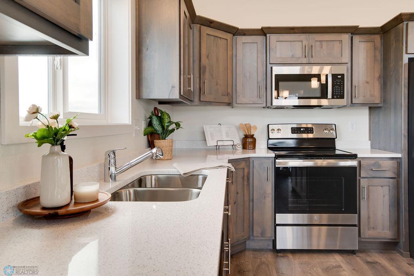
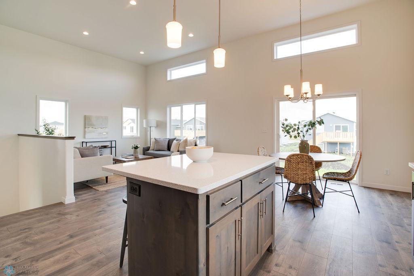
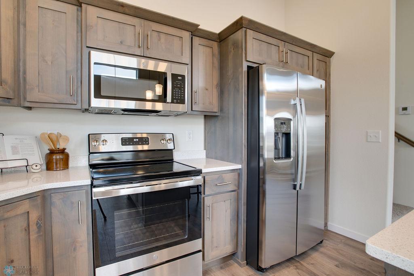
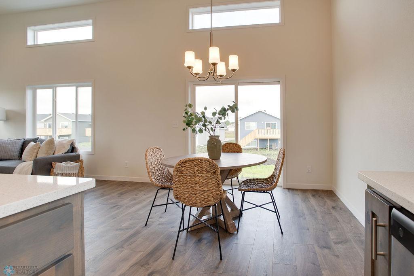
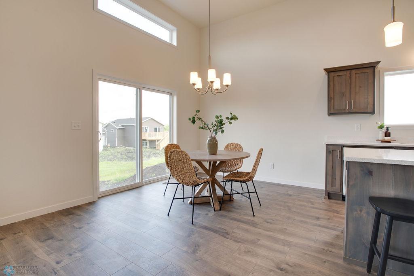
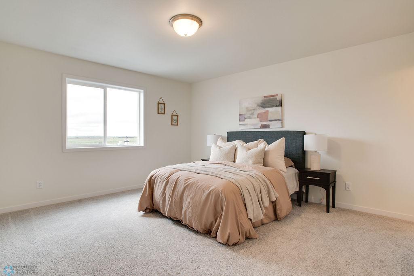
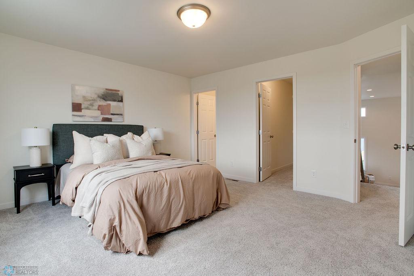
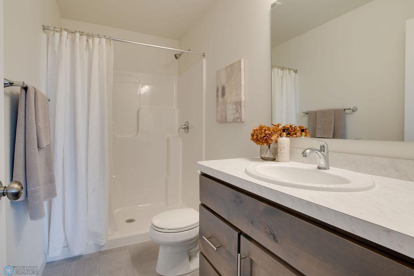
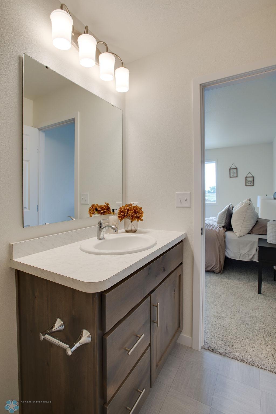
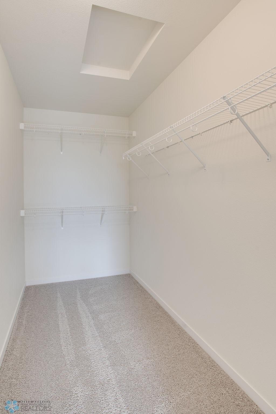
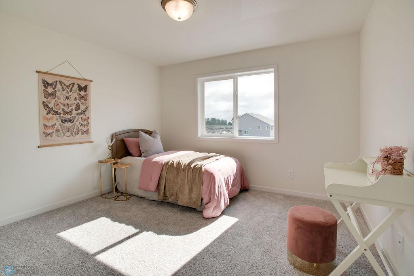
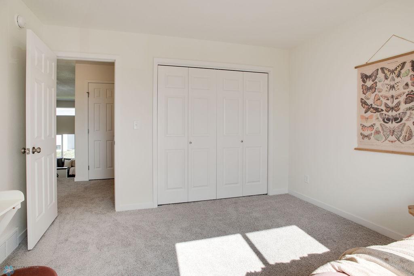
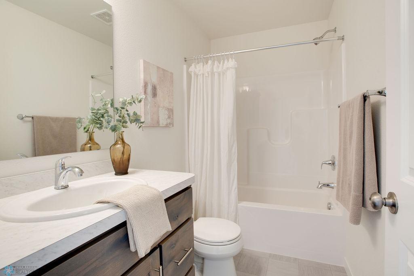
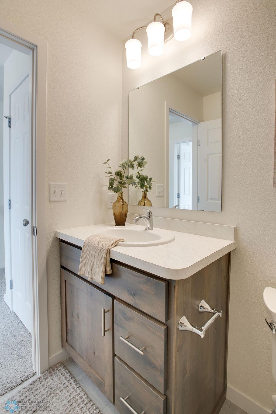
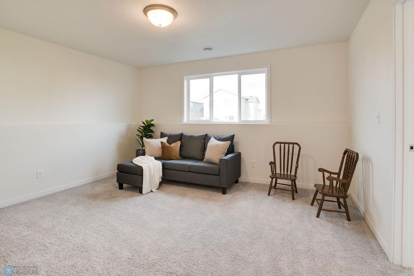
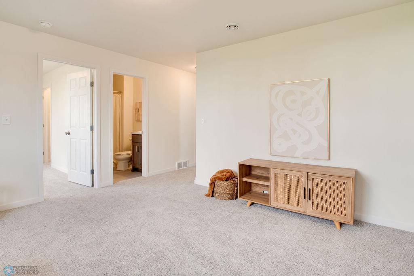
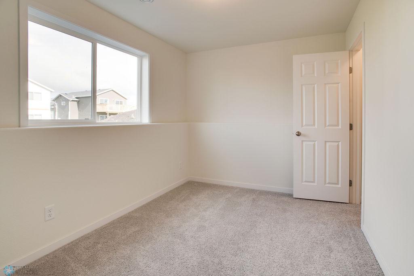
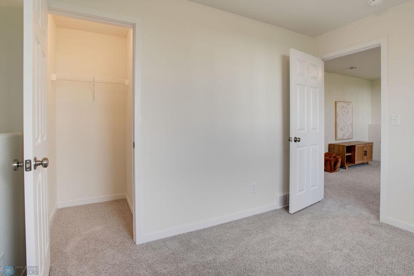
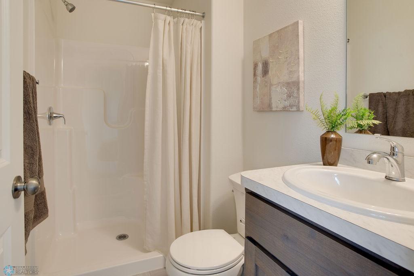
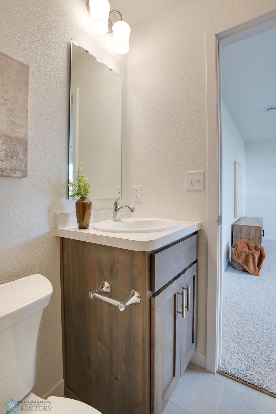
Property Type:
Residential
Bedrooms:
3
Baths:
3
Square Footage:
1,831
Lot Size (sq. ft.):
5,227
Status:
Active
Current Price:
$329,295
List Date:
4/18/2025
Last Modified:
6/09/2025
Description
Lot markdowns in Prairie Parkway and Johnson Farms, now through June 27th!
To Be Built. Beautiful Jackson floorplan situated in the Prairie Parkway of Moorhead! This brand-new, custom home boasts 3 Bedrooms, 3 bathrooms, 2 garage stalls, and 1831sq ft of living space. There is still time to choose some interior selections and make this home your own. Call your favorite realtor TODAY!
More Information MLS# 6705600
Contract Information
Digitally Altered Photos: No
Status: Active
Contingency: None
Current Price: $329,295
Original List Price: 329295
ListPrice: 329295
List Date: 2025-04-18
Owner is an Agent?: No
Auction?: No
General Property Information
Common Wall: No
Lot Measurement: Acres
Manufactured Home?: No
Multiple PIDs?: No
New Development: No
Year Built: 2025
Yearly/Seasonal: Yearly
Zoning: Residential-Single Family
Bedrooms: 3
Baths Total: 3
Bath Full: 1
Bath Three Quarters: 2
Main Floor Total SqFt: 1231
Above Grd Total SqFt: 1231
Below Grd Total SqFt: 600
Total SqFt: 1831
Below Grade Unfinished Area: 184
Total Finished Sqft: 1647.00
FireplaceYN: No
Style: (SF) Single Family
Foundation Size: 600
Garage Stalls: 2
Lot Dimensions: Irregular
Acres: 0.12
Location Tax and Other Information
House Number: 2408
Street Name: 38
Street Suffix: Avenue
Street Direction Suffix: S
Postal City: Moorhead
County: Clay
State: MN
Zip Code: 56560
Complex/Dev/Subdivision: Prairie Pkwy 1st Add
Assessments
Assessment Balance: 28929.76
Assessment Installment: 3771.68
Tax With Assessments: 4134
Builder Information
Builder ID: JORDAHL CUSTOM HOMES INC
Builder License Number: 175477
Builder Name: JORDAHL CUSTOM HOMES INC
Building Information
Finished SqFt Above Ground: 1231
Finished SqFt Below Ground: 416
Lease Details
Land Leased: Not Applicable
Miscellaneous Information
Community Name: Prairie Parkway 1st
DP Resource: Yes
Homestead: No
Ownership
Fractional Ownership: No
Parking Characteristics
Garage Dimensions: 21.5'x22'
Garage Door Height: 7
Garage Door Width: 16
Garage Square Feet: 478
Property Features
Accessible: None
Air Conditioning: Central
Appliances: Disposal; Microwave; Range; Refrigerator; Stainless Steel Appliances
Basement: Egress Windows; Finished (Livable); Poured Concrete; Sump Pump
Bath Description: Upper Level 3/4 Bath; Upper Level Full Bath; Private Primary
Construction Status: To Be Built/Floor Plan
Dining Room Description: Kitchen/Dining Room
Exterior: Vinyl
Family Room Characteristics: 2 Story/High/Vaulted Ceilings; Family Room; Lower Level; Main Level
Foundation: See Remarks
Fuel: Natural Gas
Heating: Forced Air
Parking Characteristics: Attached Garage
Possession: At Closing
Road Frontage: City Street
Road Responsibility: Public Maintained Road
Sewer: City Sewer/Connected
Showing Requirements: See Remarks; Showing Service
Stories: Three Level Split
Water: City Water/Connected
Room Information
Bathroom
Level: Second
Bathroom
Level: Second
Bathroom
Level: Lower
Family Room
Level: Lower
Third (3rd) Bedroom
Level: Lower
Kitchen
Level: Upper
Dining Room
Level: Upper
First (1st) Bedroom
Level: Second
Second (2nd) Bedroom
Level: Second
Living Room
Level: Upper
Laundry
Level: Lower
Foyer
Level: Main
Listing Office: Beyond Realty
Last Updated: June - 09 - 2025

The data relating to real estate for sale on this web site comes in part from the Broker
Reciprocity SM Program of the Regional Multiple Listing Service of Minnesota, Inc. The information provided is deemed reliable but not guaranteed. Properties subject to prior sale, change or withdrawal.
©2024 Regional Multiple Listing Service of Minnesota, Inc All rights reserved.


