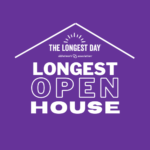With a portal you are able to:
- Save your searches
- Get updates on listings
- Track listings
- Add notes and messages
- Personalize your dashboard
302 1st Avenue SE, Dilworth, MN 56529
$152,500
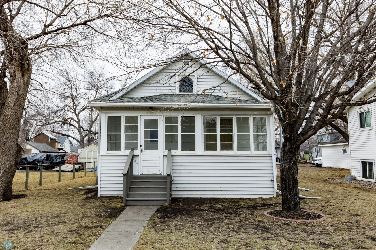
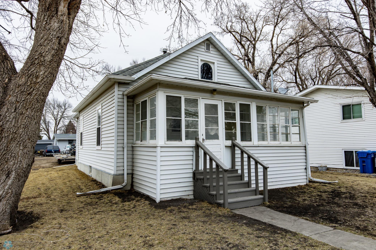
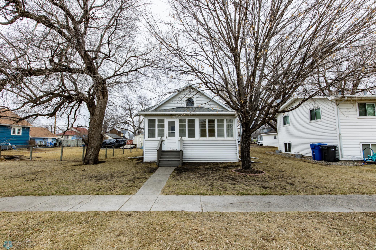
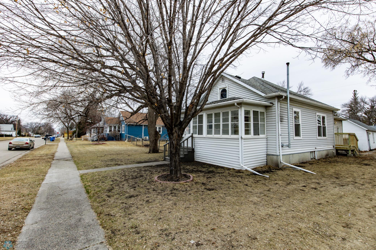
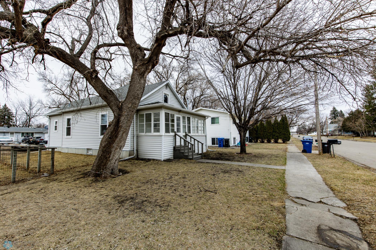
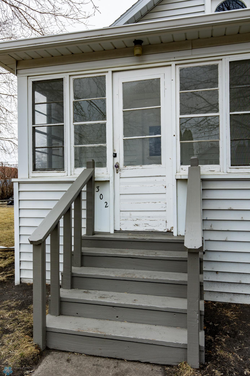
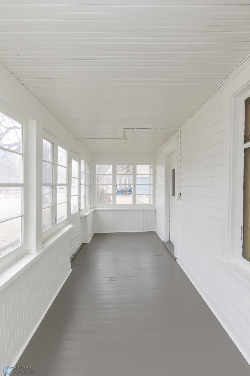
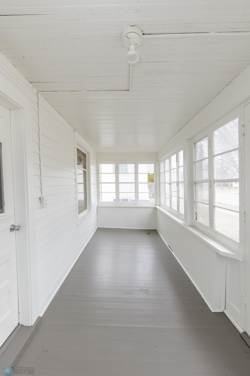
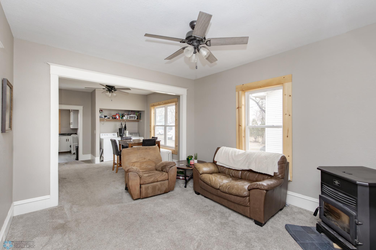
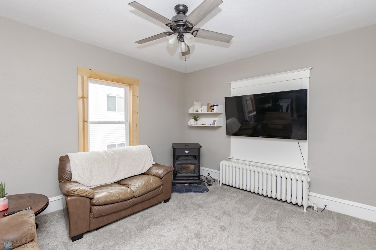
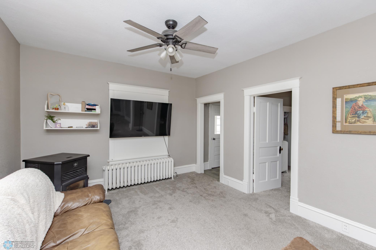
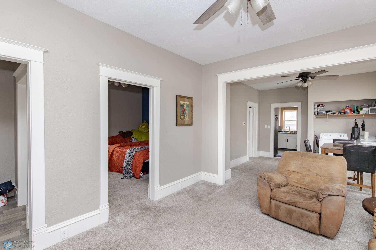
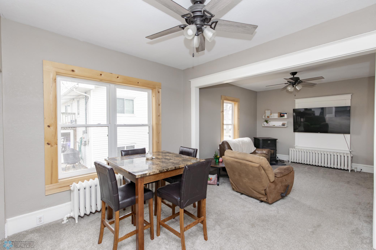
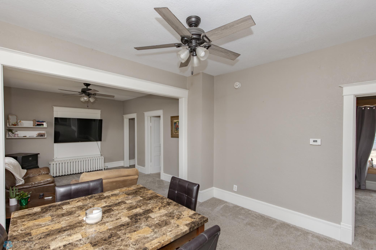
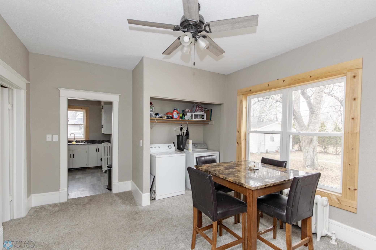
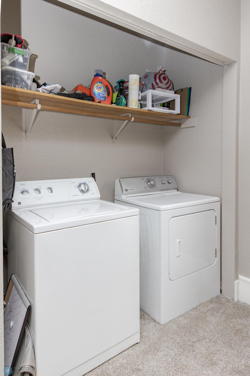
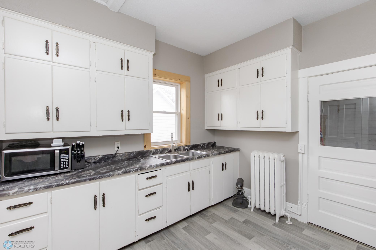
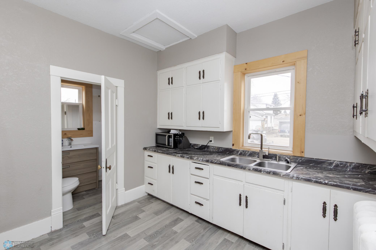
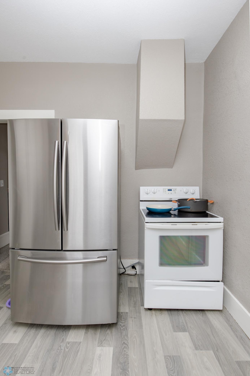
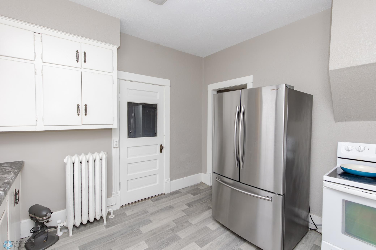
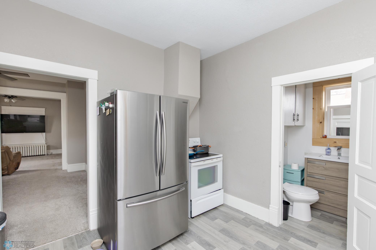
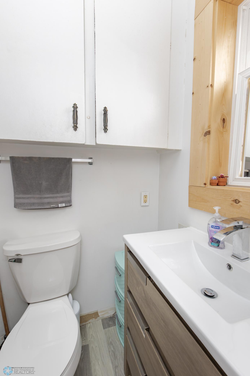
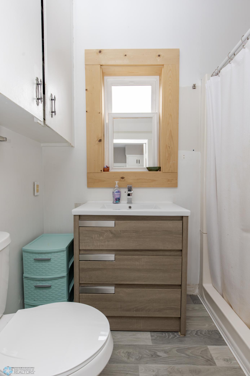
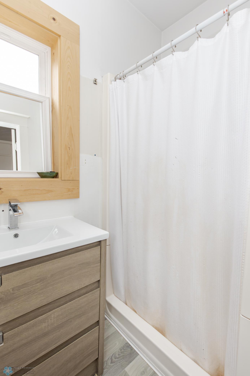
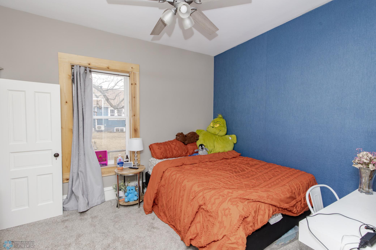
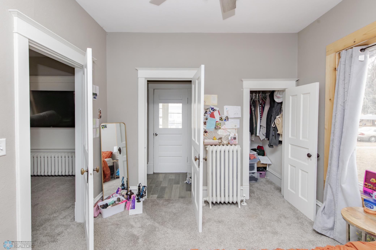
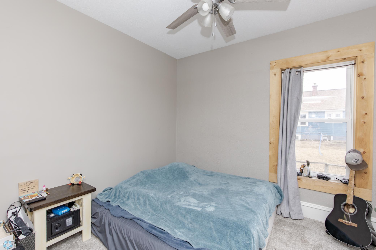
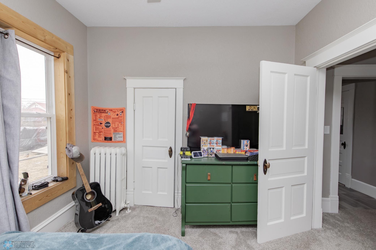
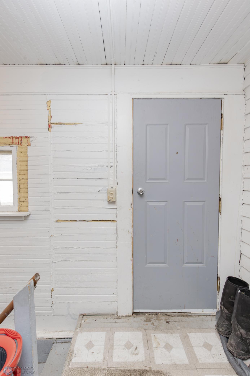
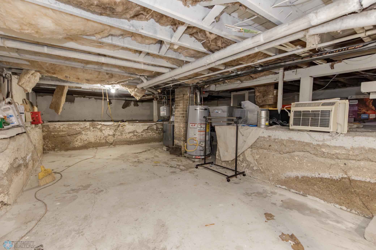
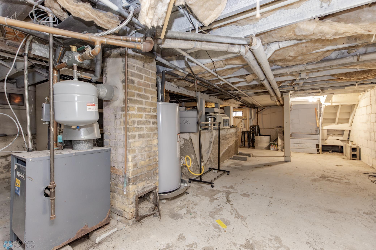
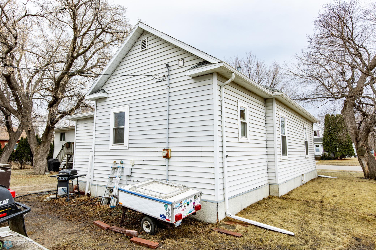
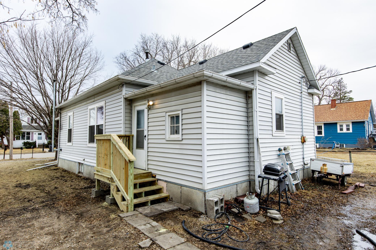
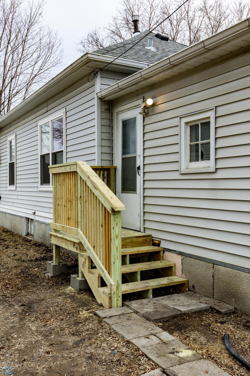
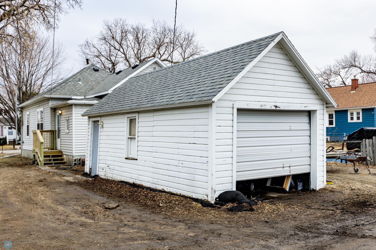
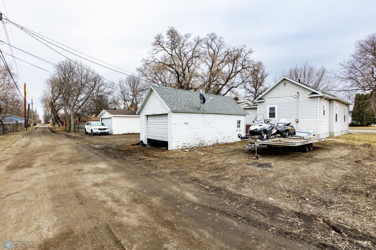
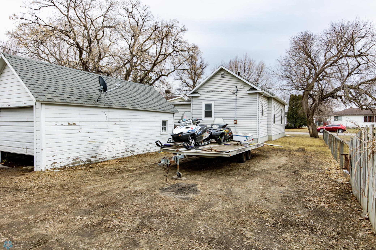
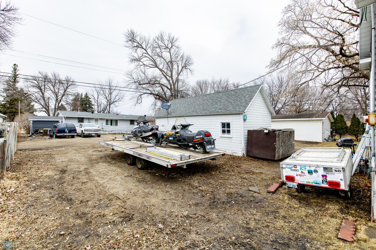
Property Type:
Residential
Bedrooms:
2
Baths:
1
Square Footage:
864
Lot Size (sq. ft.):
5,500
Status:
Pending
Current Price:
$152,500
List Date:
4/07/2025
Last Modified:
8/06/2025
Description
Check out this charming and unique home in Dilworth! It could be the perfect investment property or starter home. With high ceilings and large new windows, this home is flooded with natural light. There is newer carpet, vinyl plank flooring, and the owner built new stairs down to the basement. There is a 1 stall garage in the back with plenty of room for additional parking or building more garage space. Plus LOW specials! Come take a look!
More Information MLS# 6688918
Contract Information
Digitally Altered Photos: No
Status: Pending
Off Market Date: 2025-07-17
Contingency: None
Current Price: $152,500
Original List Price: 160000
ListPrice: 152500
List Date: 2025-03-29
Owner is an Agent?: No
Auction?: No
General Property Information
# Carport Spaces: 1
Common Wall: No
Lot Measurement: Square Feet
Manufactured Home?: No
Multiple PIDs?: No
New Development: No
Year Built: 1912
Yearly/Seasonal: Yearly
Zoning: Residential-Single Family
Bedrooms: 2
Baths Total: 1
Bath Full: 1
Main Floor Total SqFt: 480
Above Grd Total SqFt: 480
Below Grd Total SqFt: 384
Total SqFt: 864
Below Grade Unfinished Area: 384
Total Finished Sqft: 480.00
FireplaceYN: No
Style: (SF) Single Family
Foundation Size: 384
Garage Stalls: 1
Lot Dimensions: 50x110
Location Tax and Other Information
House Number: 302
Street Name: 1st
Street Suffix: Avenue
Street Direction Suffix: SE
Postal City: Dilworth
County: Clay
State: MN
Zip Code: 56529
Complex/Dev/Subdivision: Original Dilworth
Assessments
Assessment Balance: 1442.78
Assessment Installment: 263.43
Tax With Assessments: 1458
Building Information
Finished SqFt Above Ground: 480
Lease Details
Land Leased: Not Applicable
Lock Box Type
Lock Box Source: FMR
Miscellaneous Information
DP Resource: Yes
Homestead: Yes
Ownership
Fractional Ownership: No
Parking Characteristics
Garage Dimensions: 20x12
Garage Door Height: 7
Garage Door Width: 8
Garage Square Feet: 240
Public Survey Info
Range#: 48
Section#: 11
Township#: 139
Property Features
Accessible: None
Air Conditioning: Window Unit(s)
Appliances: Cooktop; Dishwasher; Dryer; Freezer; Microwave; Refrigerator; Washer
Basement: Stone
Construction Status: Previously Owned
Disclosures: Seller's Disclosure Available
Exterior: Vinyl
Family Room Characteristics: Main Level
Flooring: Carpet; Laminate
Foundation: Stone
Fuel: Natural Gas; Pellet
Heating: Radiator; Wood Stove
Laundry: Laundry Closet; Main Level
Lock Box Type: Supra
Possession: At Closing
Road Frontage: City Street
Road Responsibility: Public Maintained Road
Roof: Age Over 8 Years
Sewer: City Sewer/Connected
Showing Requirements: Lockbox; Occupied; Showing Service
Stories: One
Water: City Water/Connected
Room Information
Second (2nd) Bedroom
Level: Main
First (1st) Bedroom
Level: Main
Kitchen
Level: Main
Dining Room
Level: Main
Three Season Porch
Level: Main
Laundry
Level: Main
Bathroom
Level: Main
Living Room
Level: Main
Listing Office: REAL (405 FGO)
Last Updated: August - 06 - 2025

The data relating to real estate for sale on this web site comes in part from the Broker
Reciprocity SM Program of the Regional Multiple Listing Service of Minnesota, Inc. The information provided is deemed reliable but not guaranteed. Properties subject to prior sale, change or withdrawal.
©2024 Regional Multiple Listing Service of Minnesota, Inc All rights reserved.

