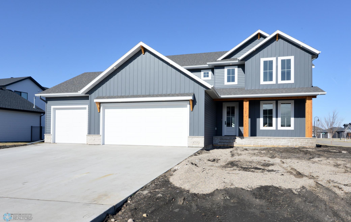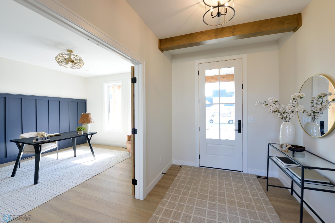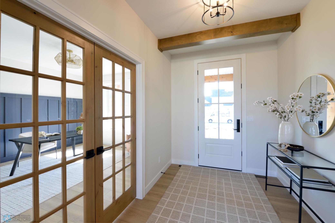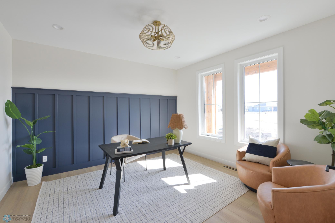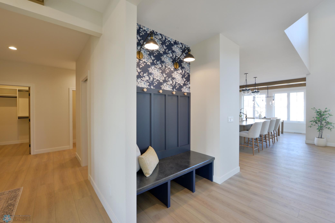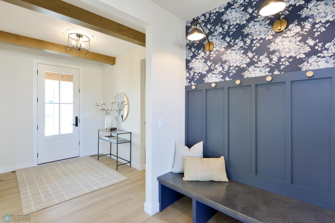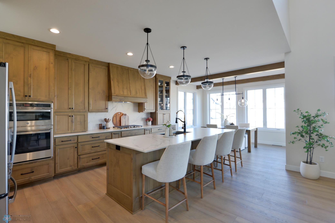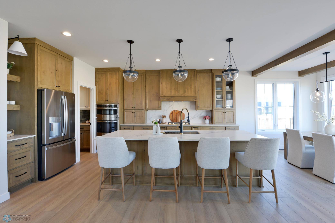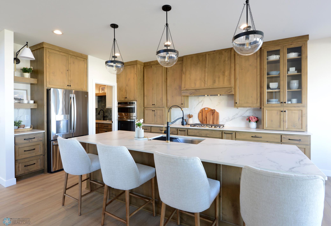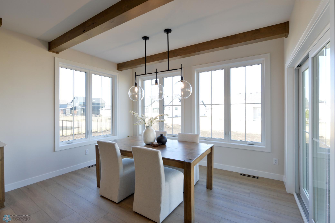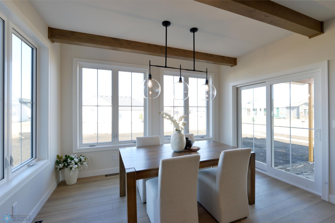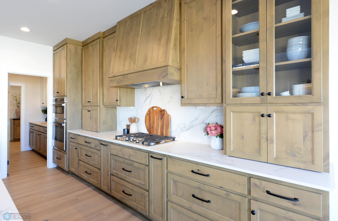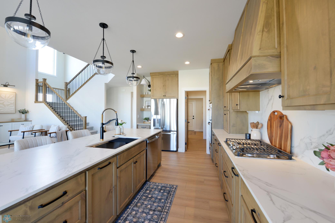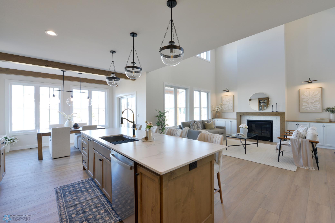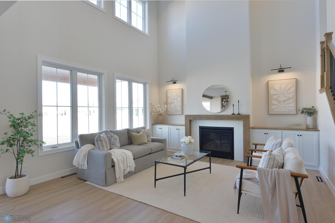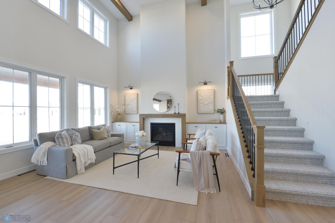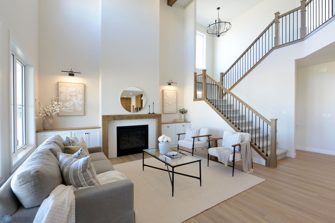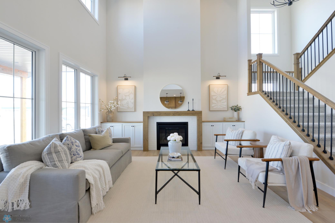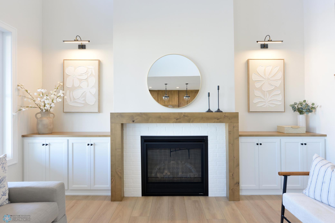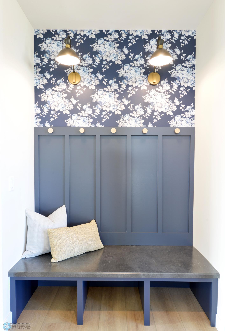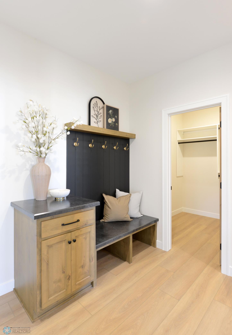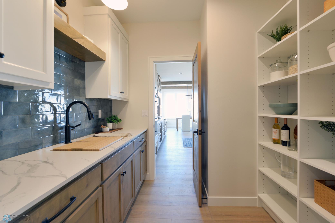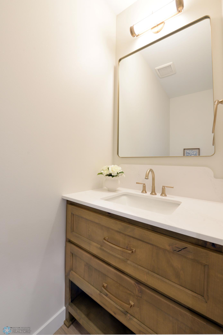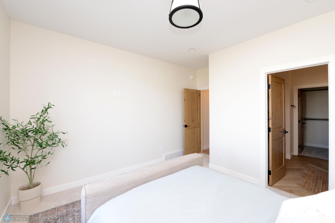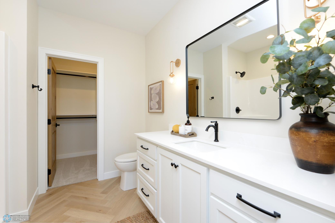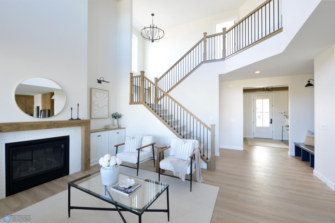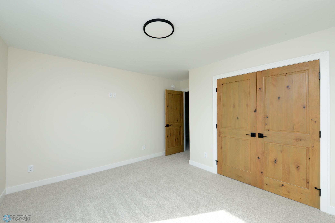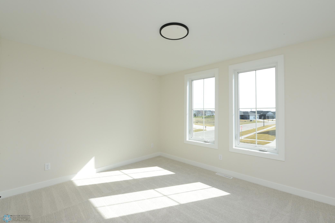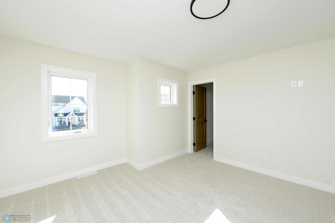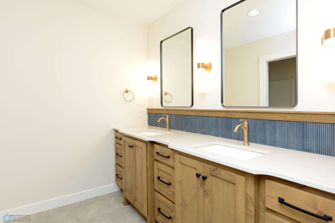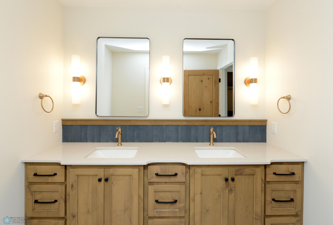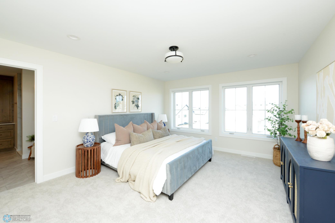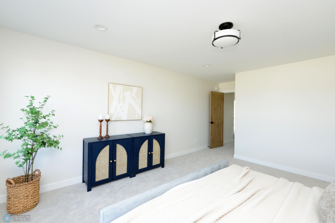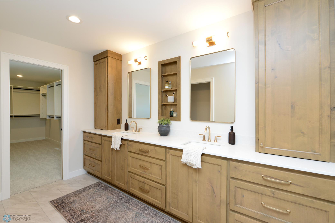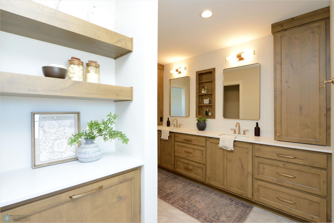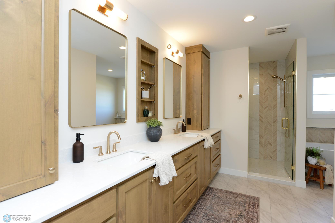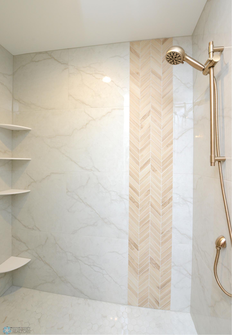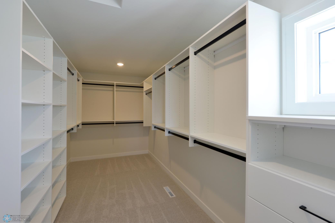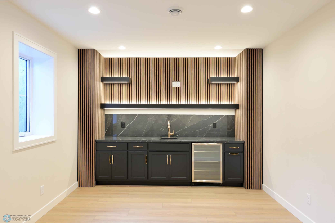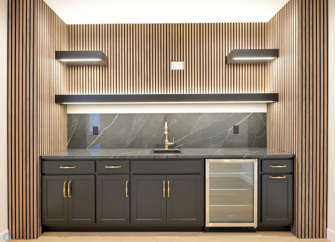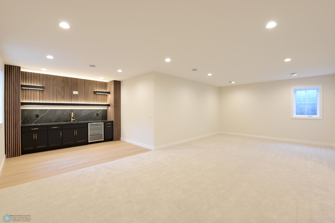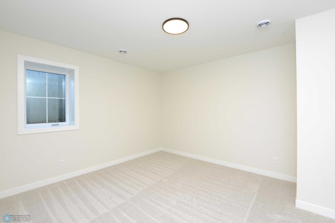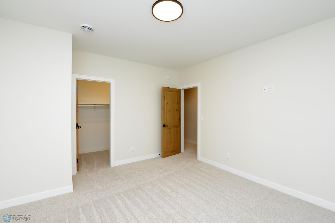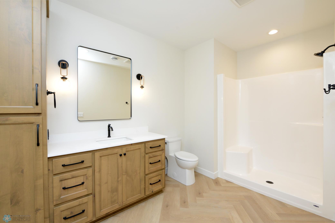With your personalized portal, you can:
-
Save and organize your property searches
-
Receive real-time updates on new and updated listings
-
Track and monitor homes you’re interested in
-
Add private notes and messages for easy reference
-
Customize your dashboard to fit your needs
4715 59th Street S, Fargo, ND 58104
$1,149,600
Property Type:
Residential
Bedrooms:
6
Baths:
5
Square Footage:
4,598
Lot Size (sq. ft.):
13,939
Status:
Closed
Current Price:
$1,149,600
List Date:
1/20/2025
Last Modified:
10/13/2025
Description
Don’t miss your chance to live in the highly desirable Rocking Horse Farm neighborhood in one of the last available New Construction homes. This brand-new model home will be ready to move in just in time for the summer! Functionality awaits as you enter from your garage into a spacious mudroom with large walk in closet and quick access to the walk-through pantry. The mudroom is tucked away from the main entry to the home, so guests are only noticing the design details such as wallpaper accent over bench, stunning two-story great room and staircase, and gorgeous wood beam details. Entering the kitchen you are greeted with a large island with workstation sink, custom wood-stained cabinets that go to the ceiling, and organizational details throughout to streamline meal prep. The walk-through pantry has an additional sink for prep/bottle washing, a quartz countertop, and a wall of adjustable shelving. A powder bath, main floor office, and in law suite with ¾ bathroom provide everything you could need for entertaining and future guests. Head upstairs to a luxurious master suite with a soaking tub, custom tile shower, ample cabinetry/storage space, and a massive master closet. Thoughtful design details include pull out laundry hampers, coffee bar, and hidden electrical access in vanities. Two additional bedrooms share a bathroom upstairs that has a separate toilet/shower room as well as two sinks so multiple family members can get ready at once. A large laundry room with plenty of space for hanging and folding rounds up the amenities on the second floor. Don’t worry about any future projects as this home comes with a fully finished basement with wet bar. This unique layout provides separation from entertainment and living spaces, and adds another 2 bedrooms, both with walk in closets, and a ¾ bathroom. The extra-large family room/entertainment area has a gorgeous custom wet bar, and ample space for game tables and additional seating. Owner/Agent
More Information MLS# 6651074
Contract Information
Digitally Altered Photos: Yes
Owner is an Agent?: Yes
Auction?: No
Status: Closed
Off Market Date: 2025-06-30
Contingency: None
Current Price: $1,149,600
Closed Date: 2025-06-30
Original List Price: 1125000
Sales Close Price: 1149600
ListPrice: 1125000
List Date: 2025-01-20
Office/Member Info
Association: FMR
General Property Information
Assoc Mgmt Co. Phone #: 701-492-9194
Association Fee Frequency: Annually
Association Mgmt Co. Name: RHF Homeowners Association
Common Wall: No
Lot Measurement: Acres
Manufactured Home?: No
Multiple PIDs?: No
New Development: No
Number of Fireplaces: 1
Projected Completion Date: 2025-04-01
Year Built: 2025
Yearly/Seasonal: Yearly
Zoning: Residential-Single Family
Lot Dimensions: 108X150X95X149
Acres: 0.32
Bath Three Quarters: 2
Bath Half: 1
Bath Quarter: 0
Main Floor Total SqFt: 1664
Above Grd Total SqFt: 2934
Below Grade Unfinished Area: 130
Below Grd Total SqFt: 1664
Total Finished Sqft: 4468.00
FireplaceYN: Yes
Foundation Size: 1664
Style: (SF) Single Family
Garage Stalls: 3
Association Fee: 480
Assessment Pending: Unknown
Bedrooms: 6
Baths Total: 5
Bath Full: 2
Total SqFt: 4598
Location, Tax and Other Information
AssocFeeYN: Yes
Legal Description: ROCKING HORSE FARM 2ND LT 6 BLK 4 **9-24-14 SPLIT & REPLAT PER PLAT DOC#1426814 FGO SPL#2014-131
Listing City: Fargo
Map Page: 999
Municipality: Fargo
Zip Plus 4: 7761
Property ID Number: 01855901110000
Square Footage Source: Builder
Tax Year: 2024
Tax Amount: 5291.13
In Foreclosure?: No
Potential Short Sale?: No
Lender Owned?: No
Directions & Remarks
Public Remarks: Don’t miss your chance to live in the highly desirable Rocking Horse Farm neighborhood in one of the last available New Construction homes. This brand-new model home will be ready to move in just in time for the summer! Functionality awaits as you enter from your garage into a spacious mudroom with large walk in closet and quick access to the walk-through pantry. The mudroom is tucked away from the main entry to the home, so guests are only noticing the design details such as wallpaper accent over bench, stunning two-story great room and staircase, and gorgeous wood beam details. Entering the kitchen you are greeted with a large island with workstation sink, custom wood-stained cabinets that go to the ceiling, and organizational details throughout to streamline meal prep. The walk-through pantry has an additional sink for prep/bottle washing, a quartz countertop, and a wall of adjustable shelving. A powder bath, main floor office, and in law suite with ¾ bathroom provide everything you could need for entertaining and future guests. Head upstairs to a luxurious master suite with a soaking tub, custom tile shower, ample cabinetry/storage space, and a massive master closet. Thoughtful design details include pull out laundry hampers, coffee bar, and hidden electrical access in vanities. Two additional bedrooms share a bathroom upstairs that has a separate toilet/shower room as well as two sinks so multiple family members can get ready at once. A large laundry room with plenty of space for hanging and folding rounds up the amenities on the second floor. Don’t worry about any future projects as this home comes with a fully finished basement with wet bar. This unique layout provides separation from entertainment and living spaces, and adds another 2 bedrooms, both with walk in closets, and a ¾ bathroom. The extra-large family room/entertainment area has a gorgeous custom wet bar, and ample space for game tables and additional seating. Owner/Agent
Accessible
None: 1
Air Conditioning
Central Air: 1
Amenities Unit
Pantry: 1
Primary Bedroom Walk-In Closet: 1
Vaulted Ceiling(s): 1
Washer/Dryer Hookup: 1
Wet Bar: 1
Appliances
Cooktop: 1
Dishwasher: 1
Microwave: 1
Refrigerator: 1
Assessments
Assessment Balance: 42234.96
Assessment Installment: 3591.85
Assessments Paid Seller: 10432.42
Tax With Assessments: 9013.85
Association Fee Includes
Other: 1
Basement
Poured Concrete: 1
Builder Information
Builder ID: 77596
Builder License Number: 42117
Builder Name: KLEIN CUSTOM HOMES LLC
Home Builders Association of Fargo-Moorhead: 1
Building Information
Finished SqFt Above Ground: 2934
Finished SqFt Below Ground: 1534
Construction Status
Under Construc/Spec Homes: 1
Exterior
Brick/Stone: 1
Steel Siding: 1
Financing Terms
VA: 1
Foundation
8 ft+ Pour: 1
Fuel
Natural Gas: 1
Heating
Forced Air: 1
Insurance Fee
Insurance Fee: 0
Lease Details
Land Leased: Not Applicable
Lock Box Type
Lock Box Source: FMR
Supra: 1
Miscellaneous Information
Community Name: Rocking Horse Farms
Homestead: No
Ownership
Fractional Ownership: No
Parking Characteristics
Garage Square Feet: 1019
Possession
At Closing: 1
Sewer
City Sewer - In Street: 1
Showing Requirements
Showing Service: 1
Stories
Two: 1
Water
City Water - In Street: 1
Location Tax and Other Information
House Number: 4715
Street Name: 59th
Street Suffix: Street
Street Direction Suffix: S
Postal City: Fargo
County: Cass
State: ND
Zip Code: 58104
Complex/Dev/Subdivision: Rocking Horse Farm 2nd
Property Features
Accessible: None
Air Conditioning: Central Air
Amenities Unit: Pantry; Primary Bedroom Walk-In Closet; Vaulted Ceiling(s); Washer/Dryer Hookup; Wet Bar
Appliances: Cooktop; Dishwasher; Microwave; Refrigerator
Association Fee Includes: Other
Basement: Poured Concrete
Builder Information: Home Builders Association of Fargo-Moorhead
Construction Status: Under Construc/Spec Homes
Exterior: Brick/Stone; Steel Siding
Financing Terms: VA
Foundation: 8 ft+ Pour
Fuel: Natural Gas
Heating: Forced Air
Lock Box Type: Supra
Possession: At Closing
Sewer: City Sewer - In Street
Showing Requirements: Showing Service
Stories: Two
Water: City Water - In Street
Room Information
Bar/Wet Bar Room
Level: Basement
Mud Room
Level: Main
Pantry (Walk-In)
Level: Main
Bathroom
Level: Main
Bathroom
Level: Basement
Bathroom
Level: Upper
Bathroom
Level: Upper
Bathroom
Level: Main
Living Room
Level: Main
Living Room
Level: Basement
Dining Room
Level: Main
Kitchen
Level: Main
Office
Level: Main
Laundry
Level: Upper
Second (2nd) Bedroom
Level: Upper
Third (3rd) Bedroom
Level: Upper
Fourth (4th) Bedroom
Level: Main
Fifth (5th) Bedroom
Level: Basement
Sixth (6th) Bedroom
Level: Basement
First (1st) Bedroom
Level: Upper
Listing Office:
Raboin Realty

Last Updated: October - 13 - 2025
The data relating to real estate for sale on this web site comes in part from the Broker
Reciprocity SM Program of the Regional Multiple Listing Service of Minnesota, Inc. The information provided is deemed reliable but not guaranteed. Properties subject to prior sale, change or withdrawal.
©2024 Regional Multiple Listing Service of Minnesota, Inc All rights reserved.

