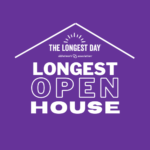With a portal you are able to:
- Save your searches
- Get updates on listings
- Track listings
- Add notes and messages
- Personalize your dashboard
7307 15th Street S, Fargo, ND 58104
$657,500
Property Type:
Residential
Bedrooms:
5
Baths:
4
Square Footage:
3,764
Lot Size (sq. ft.):
12,900
Status:
Active
Current Price:
$657,500
List Date:
5/05/2025
Last Modified:
6/09/2025
Description
Beautifully crafted custom 2-story home loaded with high-end finishes and smart design! The eat-in kitchen shines with custom cabinetry, quartz counters, a gas stove, a large island, tile backsplash, and a walk-in pantry. The living room offers tray ceilings and a 2-sided gas fireplace shared with the formal dining room. Main level features an office, drop zone/mudroom with lockers, and a half bath with heated tile floors off the heated 3-stall garage with epoxy floors and floor drain. Upstairs, the luxurious primary suite boasts a grand double-door entry, jetted tub, body-jet walk-in shower, dual sinks with double linen cabinets, heated tile floors, and a large walk-in closet with custom built-ins. The finished basement includes a 5th bedroom, full bath with heated tile floors, a fitness/flex room, and a family room with wet bar, projector, screen, and surround sound for your entertainment! Enjoy outdoor living on the spacious and modern composite deck with a maintenance-free, fully fenced yard, storage shed, and full landscaping! Additional features include surround-sound speakers throughout, Toto toilets, a TV projector with screen, and right across from the park! This one's ready for you to call it home!
More Information MLS# 6711015
Contract Information
Digitally Altered Photos: No
Status: Active
Contingency: Sale of Another Property
Current Price: $657,500
Original List Price: 657500
ListPrice: 657500
List Date: 2025-05-05
Owner is an Agent?: No
Auction?: No
General Property Information
Common Wall: No
Lot Measurement: Square Feet
Manufactured Home?: No
Multiple PIDs?: No
New Development: No
Number of Fireplaces: 1
Year Built: 2013
Yearly/Seasonal: Yearly
Zoning: Residential-Single Family
Bedrooms: 5
Baths Total: 4
Bath Full: 2
Bath Three Quarters: 1
Bath Half: 1
Main Floor Total SqFt: 1304
Above Grd Total SqFt: 2460
Below Grd Total SqFt: 1304
Total SqFt: 3764
Below Grade Unfinished Area: 100
Total Finished Sqft: 3664.00
FireplaceYN: Yes
Style: (SF) Single Family
Foundation Size: 1304
Garage Stalls: 3
Lot Dimensions: irregular
Location Tax and Other Information
House Number: 7307
Street Name: 15th
Street Suffix: Street
Street Direction Suffix: S
Postal City: Fargo
County: Cass
State: ND
Zip Code: 58104
Complex/Dev/Subdivision: Eagle Pointe 1st
Assessments
Assessment Balance: 39749.9
Assessment Installment: 3784.76
Drain Assessment: 584.97
Tax With Assessments: 12384.86
Building Information
Finished SqFt Above Ground: 2460
Finished SqFt Below Ground: 1204
Lease Details
Land Leased: Not Applicable
Lock Box Type
Lock Box Source: FMR
Miscellaneous Information
DP Resource: Yes
Homestead: No
Ownership
Fractional Ownership: No
Property Features
Accessible: None
Amenities Unit: Ceiling Fan(s); Deck; Exercise Room; Kitchen Center Island; Kitchen Window; Open Floor Plan; Pantry; Patio; Primary Bedroom Walk-In Closet; Tile Floors; Wet Bar
Appliances: Dishwasher; Range; Refrigerator
Basement: 8 ft+ Pour; Daylight/Lookout Windows; Egress Windows; Finished (Livable); Full; Storage Space; Tile Shower
Bath Description: Double Sink; Main Floor 1/2 Bath; Upper Level 3/4 Bath; Full Primary; Full Basement; Bathroom Ensuite; Separate Tub & Shower
Construction Status: Previously Owned
Dining Room Description: Breakfast Bar; Living/Dining Room; Separate/Formal Dining Room
Disclosures: Seller's Disclosure Available
Exterior: Brick/Stone; Vinyl
Family Room Characteristics: Family Room; Lower Level
Fencing: Full; Vinyl
Fireplace Characteristics: 2-Sided; Gas Burning; Living Room
Flooring: Carpet; Engineered Wood; Laminate; Tile
Foundation: 8 ft+ Pour
Fuel: Electric; Natural Gas
Heating: Baseboard; Forced Air; In-Floor Heating
Laundry: Laundry Room; Upper Level
Lock Box Type: Supra
Lot Description: Corner Lot
Parking Characteristics: Finished Garage; Attached Garage; Driveway - Concrete; Electric; Floor Drain; Heated Garage; Insulated Garage; Secured; Storage
Possession: At Closing
Roof: Architectural Shingle
Sewer: City Sewer/Connected
Showing Requirements: Appointment Only; Lockbox; Showing Service
Special Search: 2nd Floor Laundry; 3 BR on One Level; Recessed Lighting
Stories: Two
Water: City Water/Connected
Room Information
Bathroom
Level: Main
Bathroom
Level: Basement
Bathroom
Level: Second
Deck
Level: Main
Informal Dining Room
Level: Main
Kitchen
Level: Main
Patio
Level: Main
Flex Room
Level: Basement
Foyer
Level: Main
Family Room
Level: Basement
Fifth (5th) Bedroom
Level: Basement
Living Room
Level: Main
Office
Level: Main
Primary Bath
Level: Second
Fourth (4th) Bedroom
Level: Second
Laundry
Level: Second
First (1st) Bedroom
Level: Second
Third (3rd) Bedroom
Level: Second
Second (2nd) Bedroom
Level: Second
Pantry (Walk-In)
Level: Main
Mud Room
Level: Main
Dining Room
Level: Main
Documents
Listing Office: eXp Realty (219 WF)
Last Updated: June - 09 - 2025

The data relating to real estate for sale on this web site comes in part from the Broker
Reciprocity SM Program of the Regional Multiple Listing Service of Minnesota, Inc. The information provided is deemed reliable but not guaranteed. Properties subject to prior sale, change or withdrawal.
©2024 Regional Multiple Listing Service of Minnesota, Inc All rights reserved.

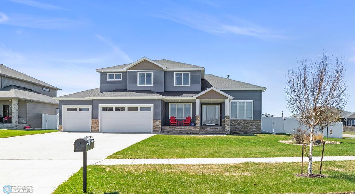
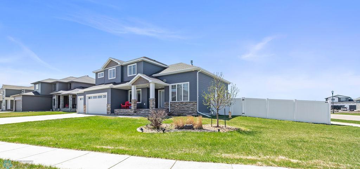
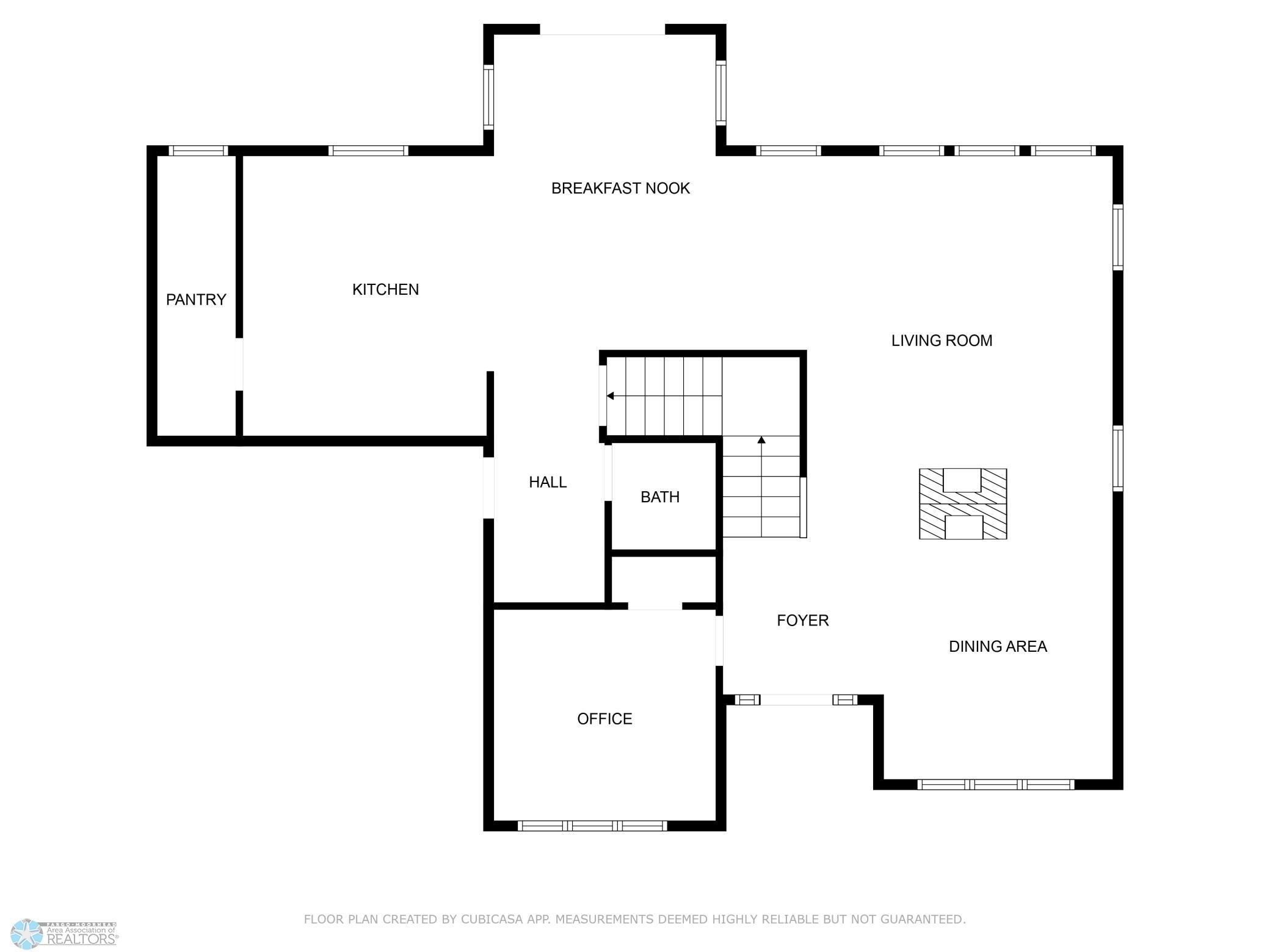
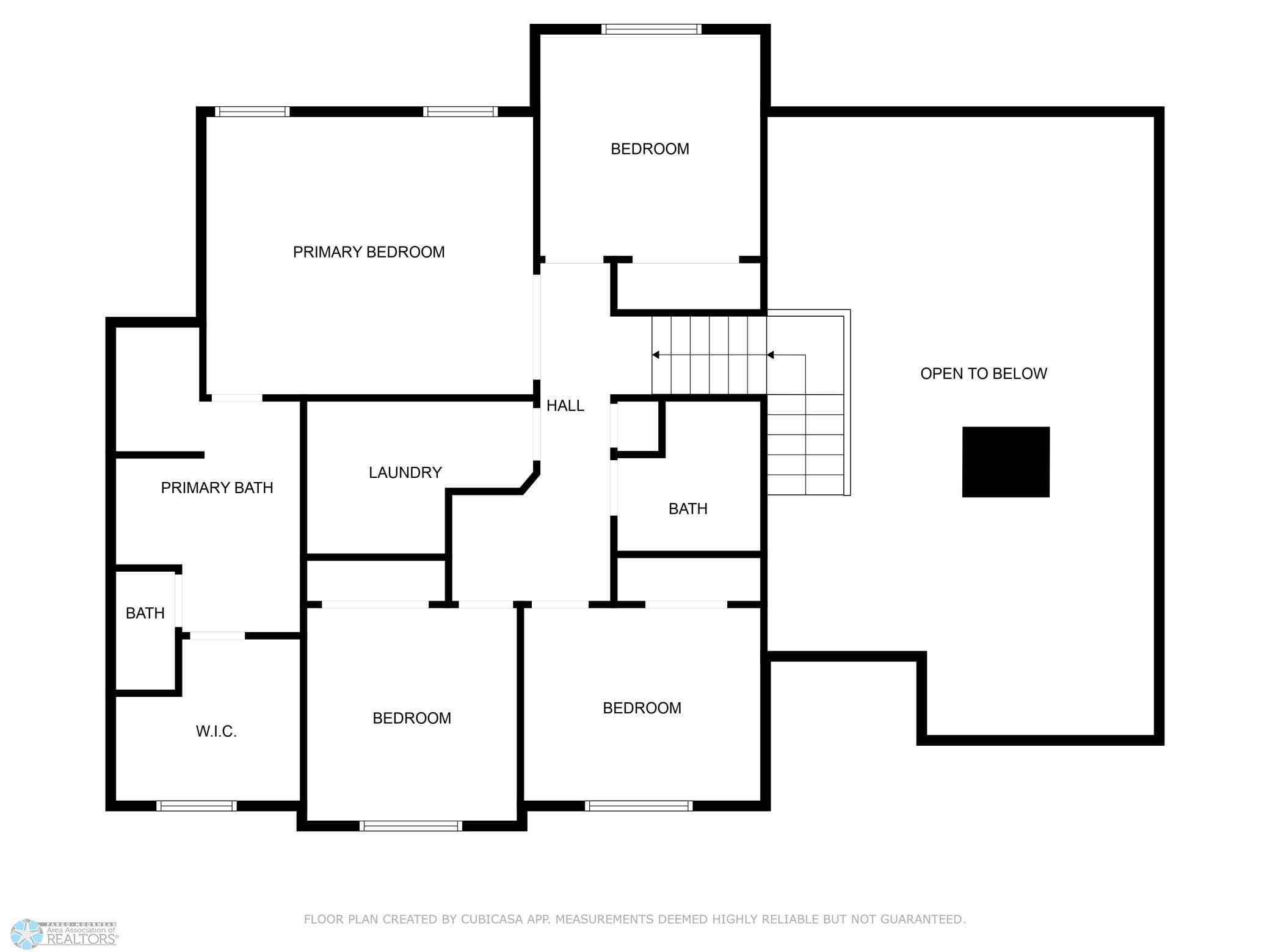
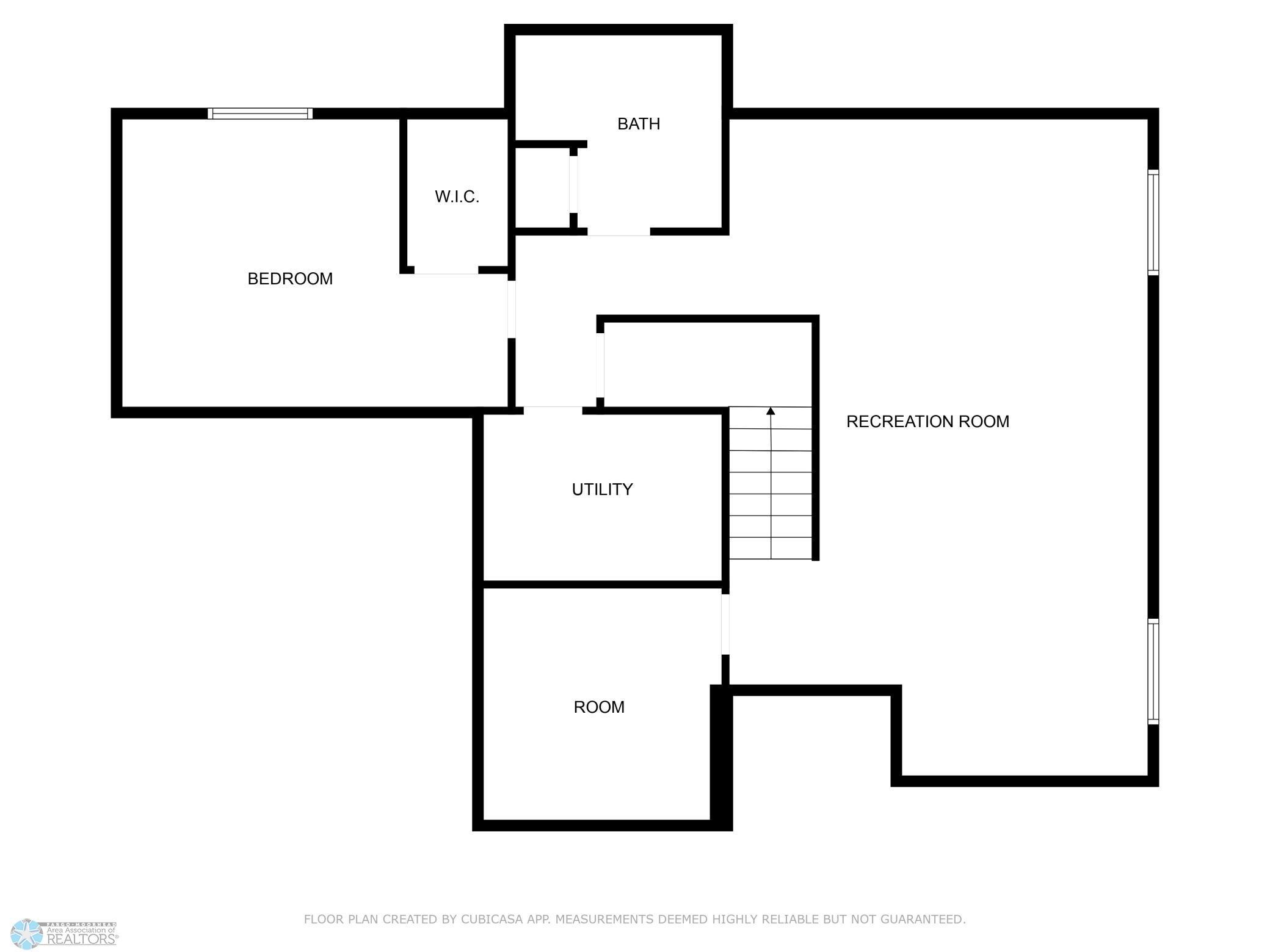
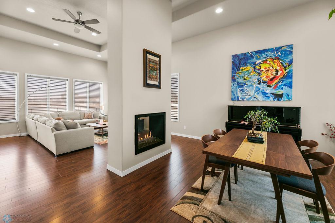
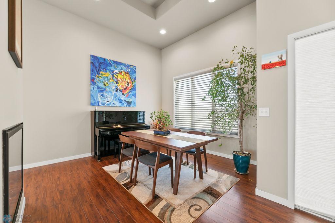
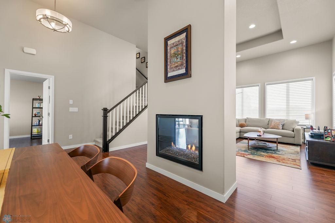
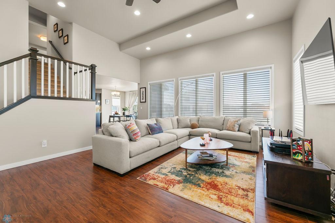
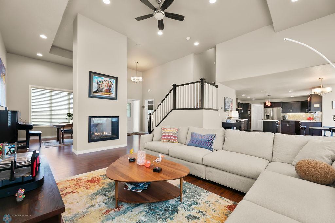
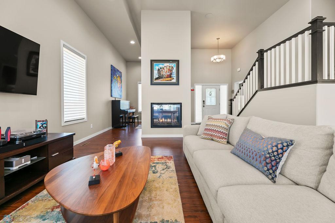
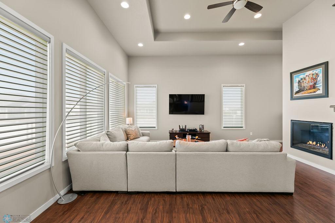
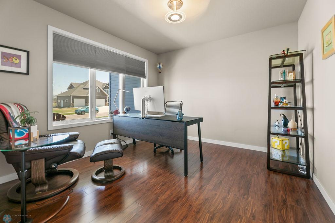
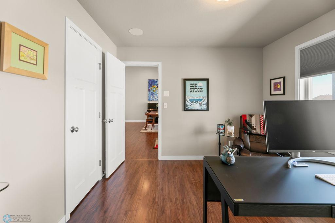
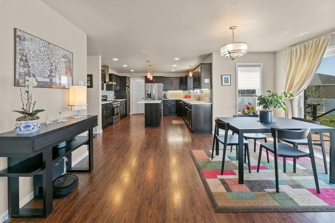
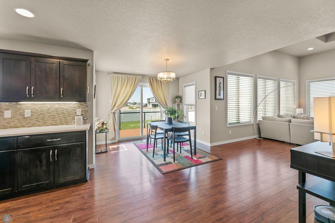
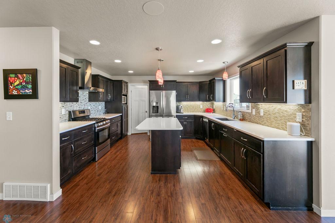
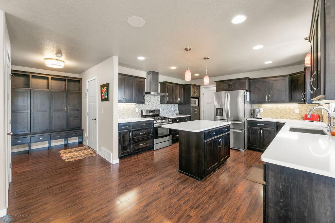
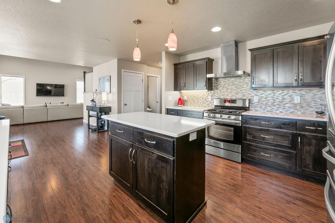
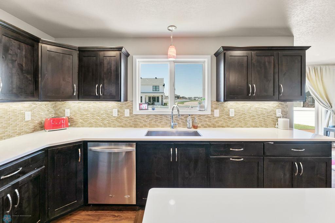
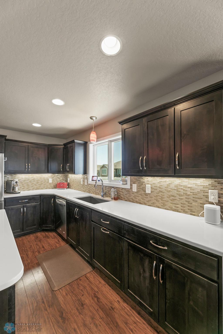
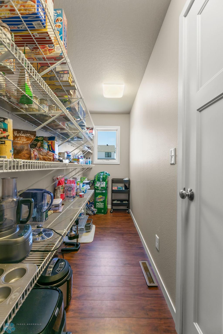
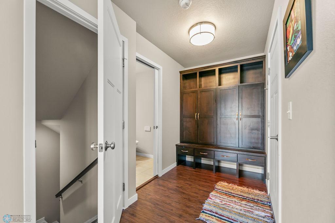
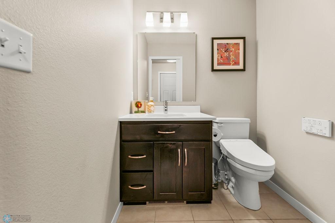
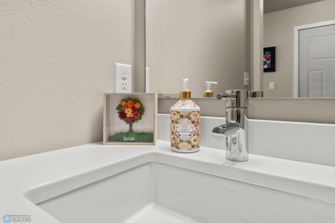
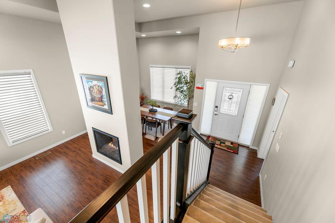
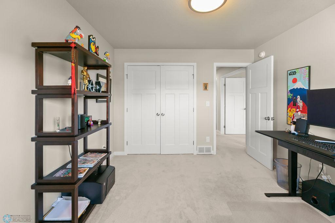
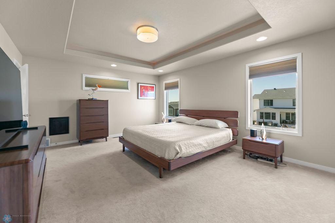
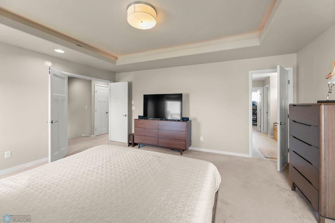
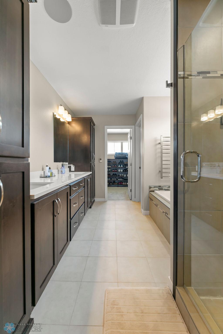
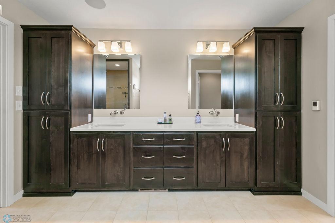
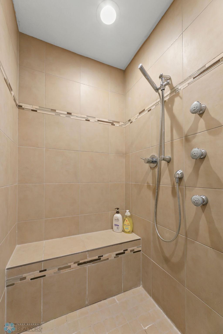
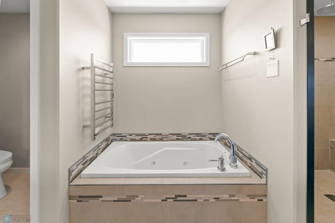
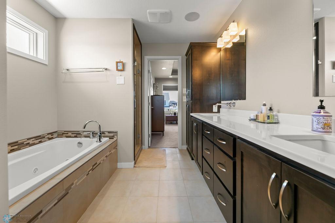
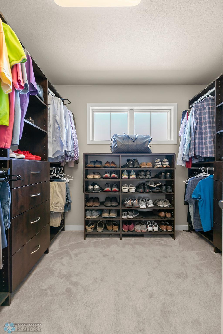
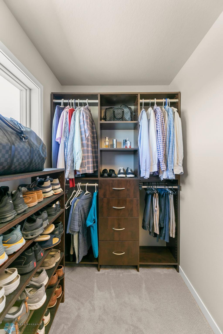
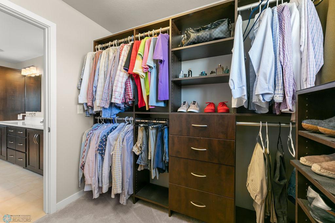
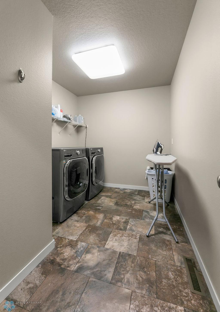
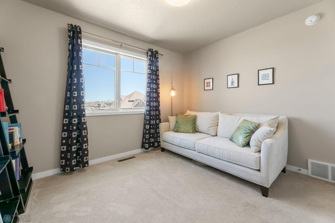
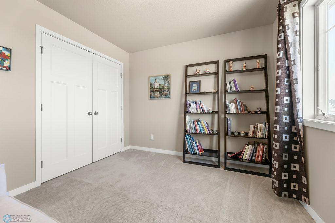
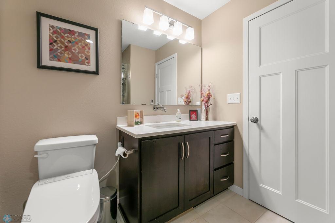
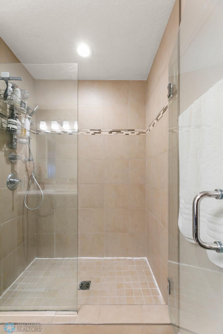
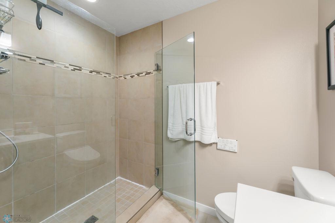
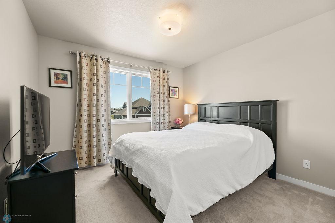
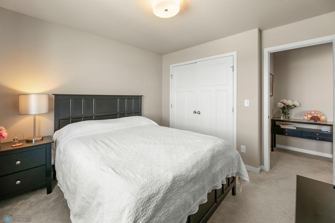
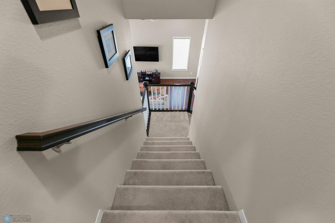
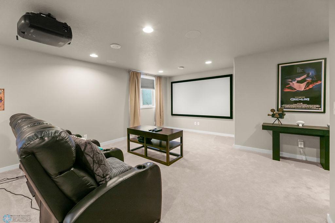
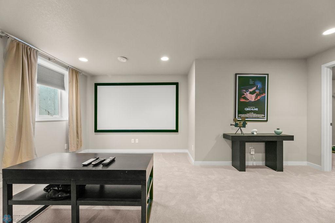
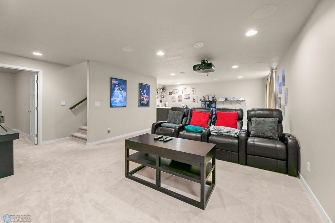
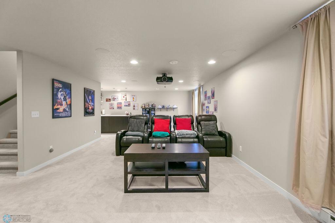
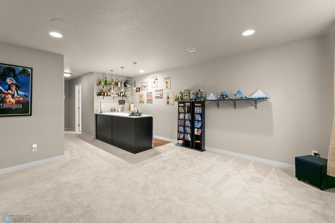
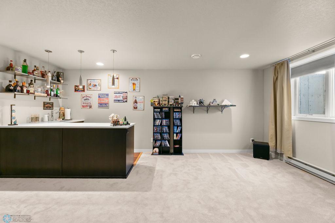
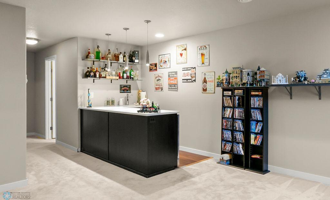
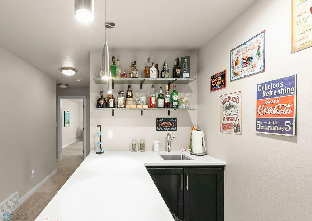
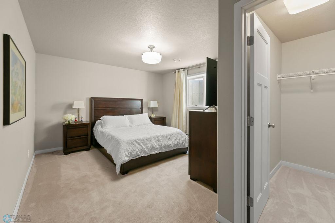
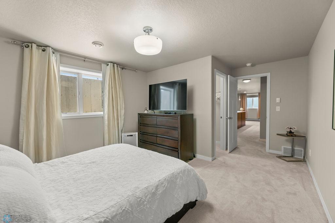
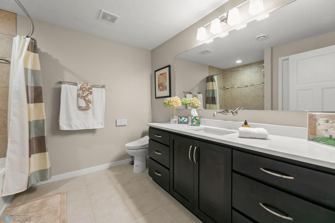
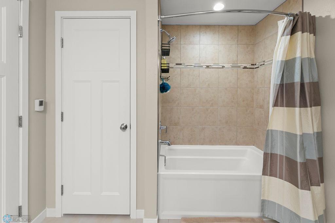
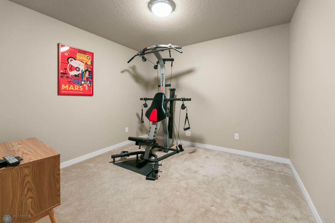
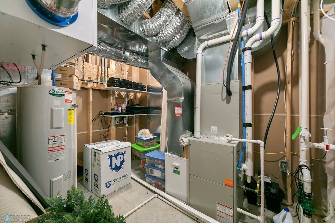
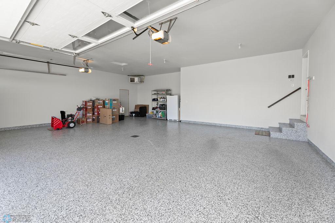
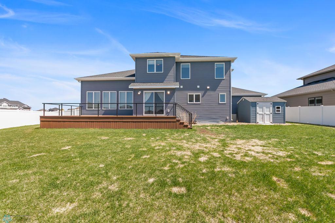
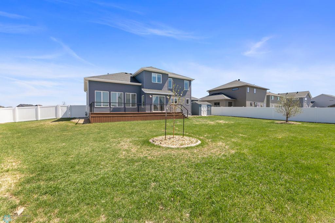
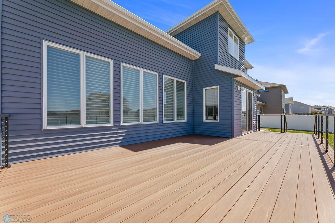
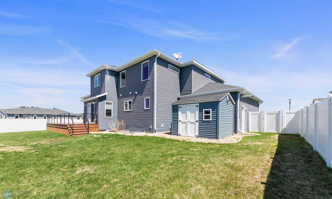
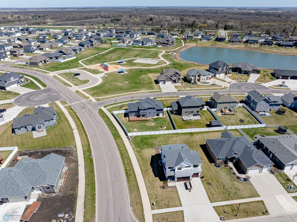
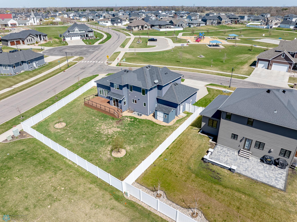
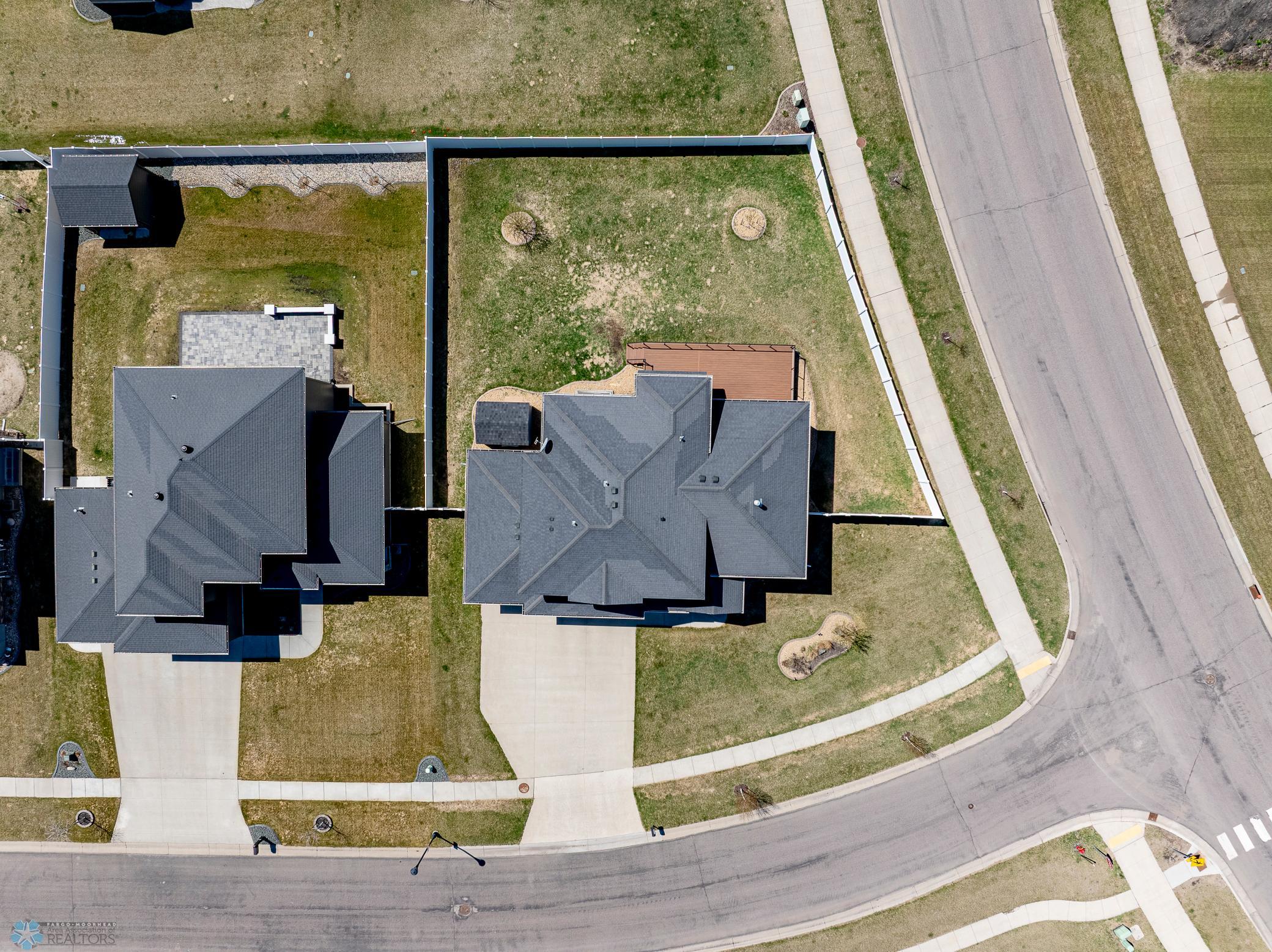
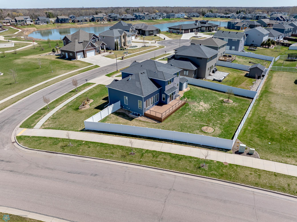
 7307 15th St S.pdf ›
7307 15th St S.pdf ›
