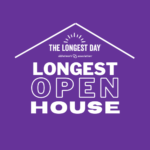With a portal you are able to:
- Save your searches
- Get updates on listings
- Track listings
- Add notes and messages
- Personalize your dashboard
8147 Memory Lane, Horace, ND 58047
$1,344,900
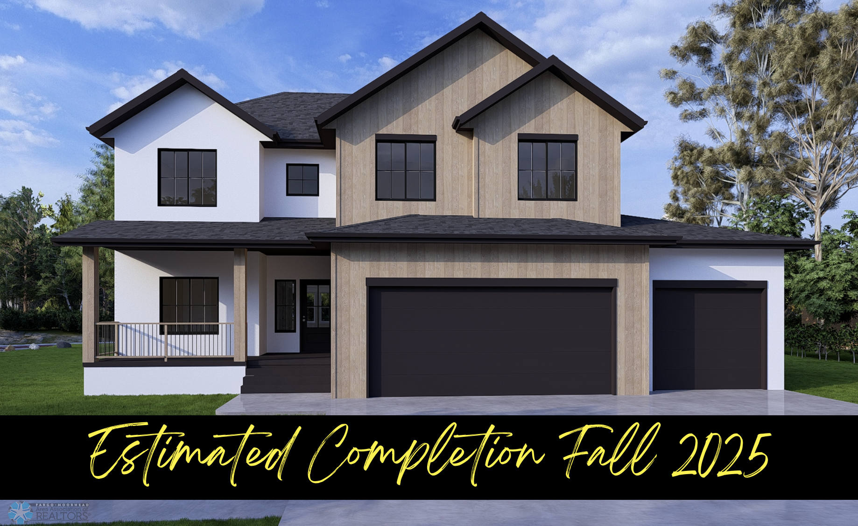
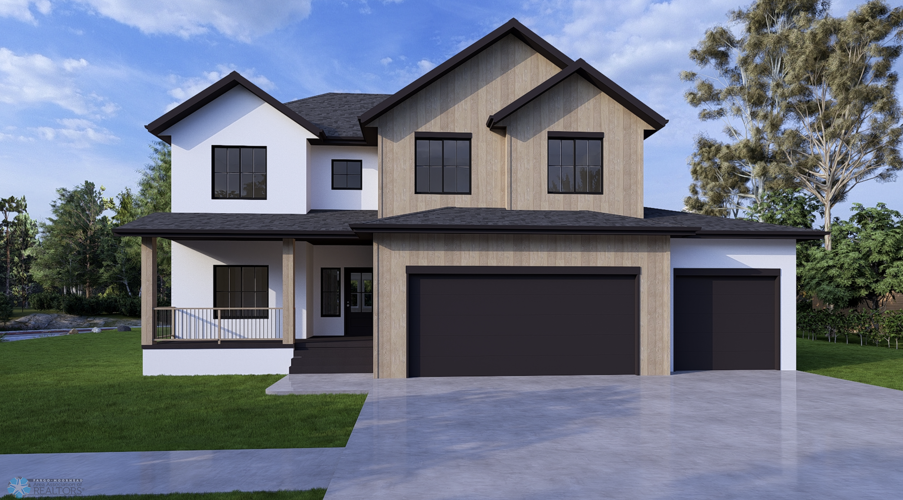
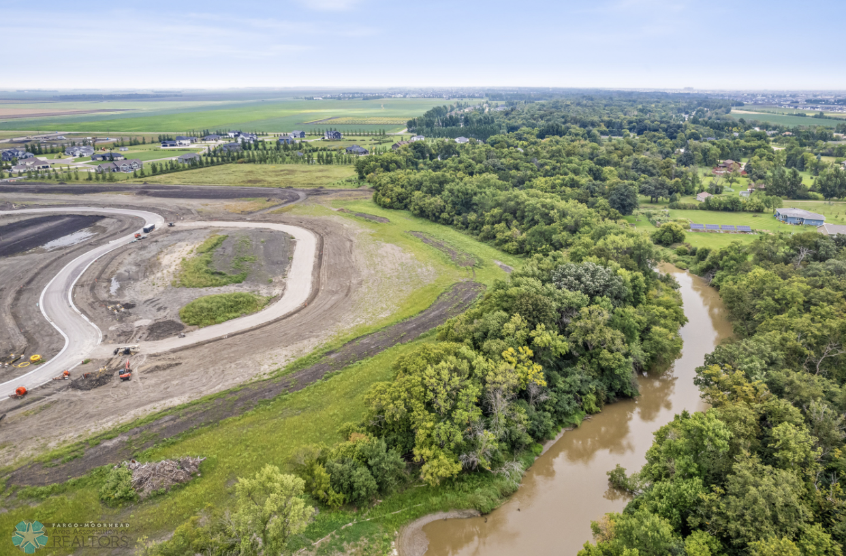
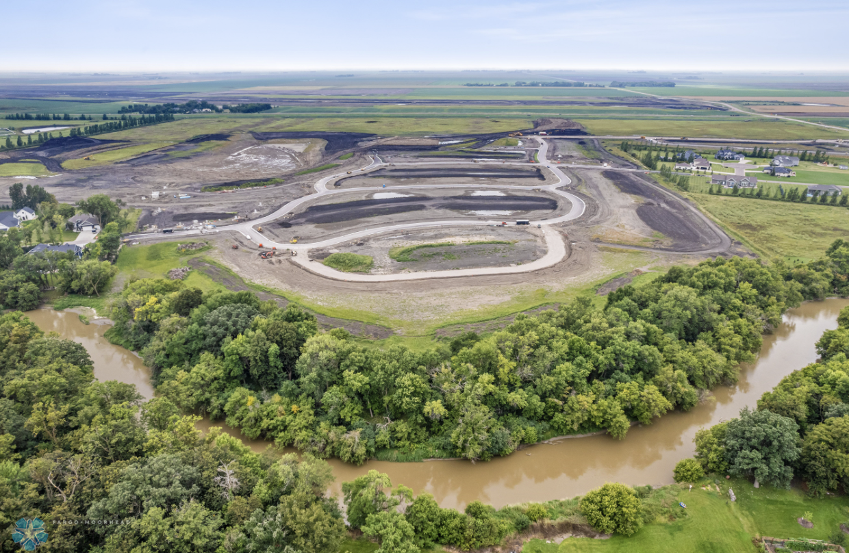
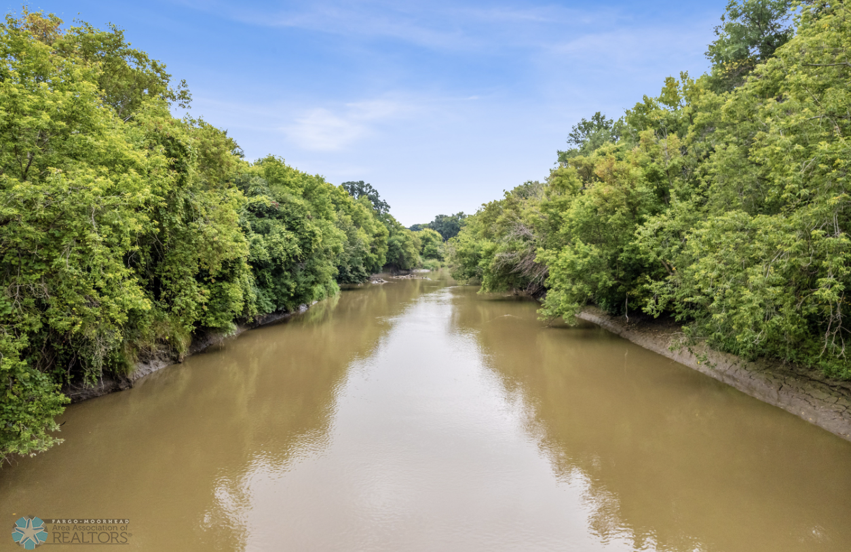
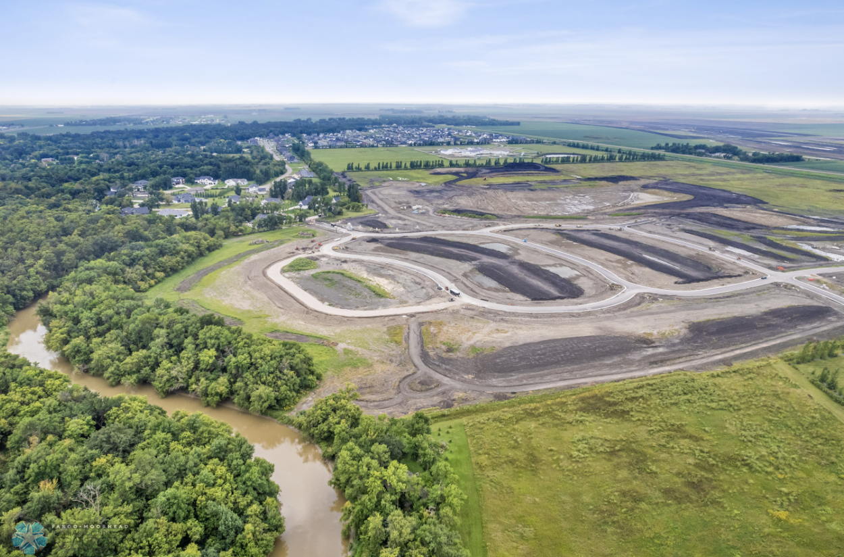
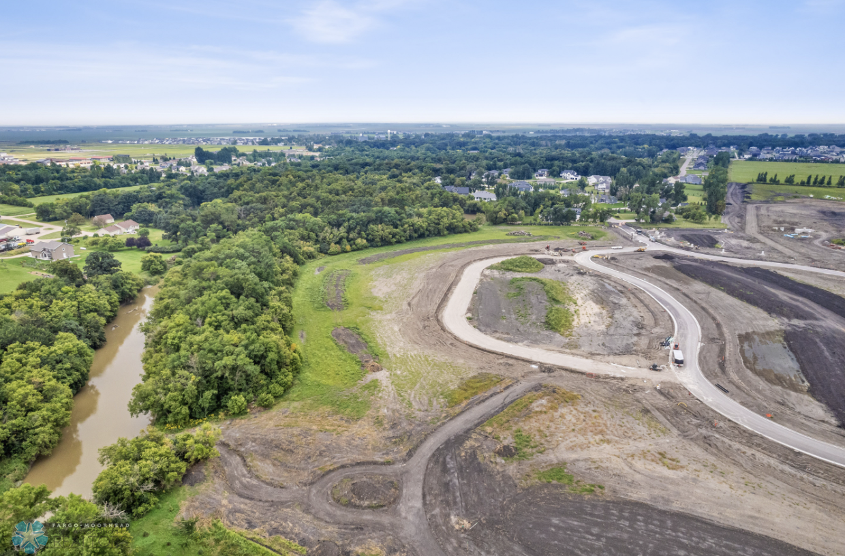
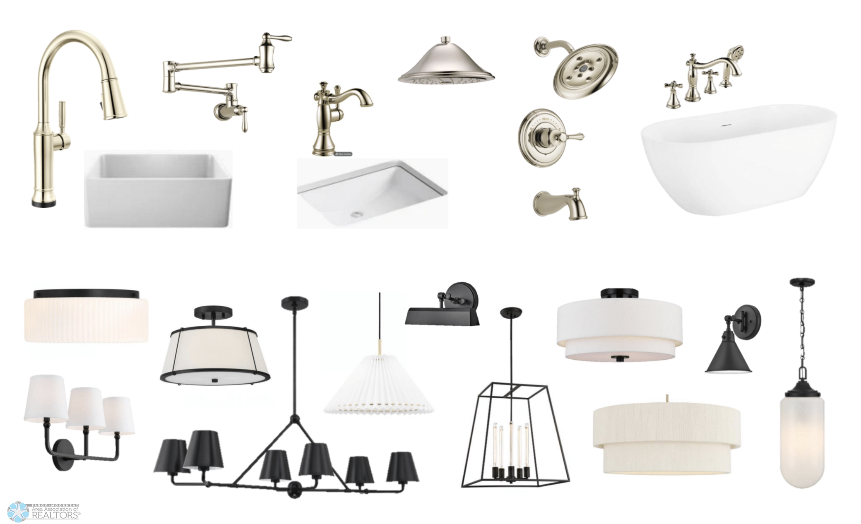
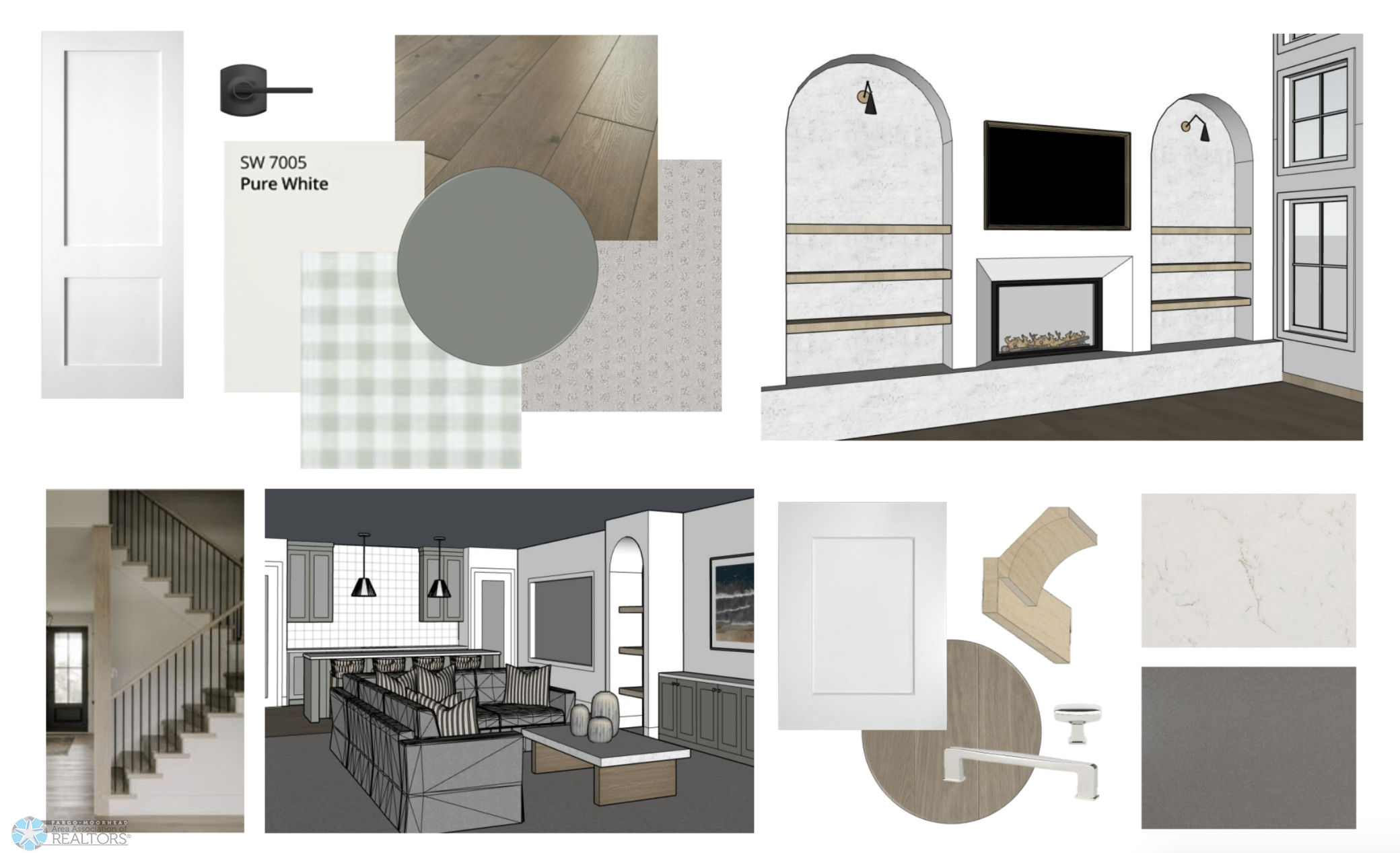
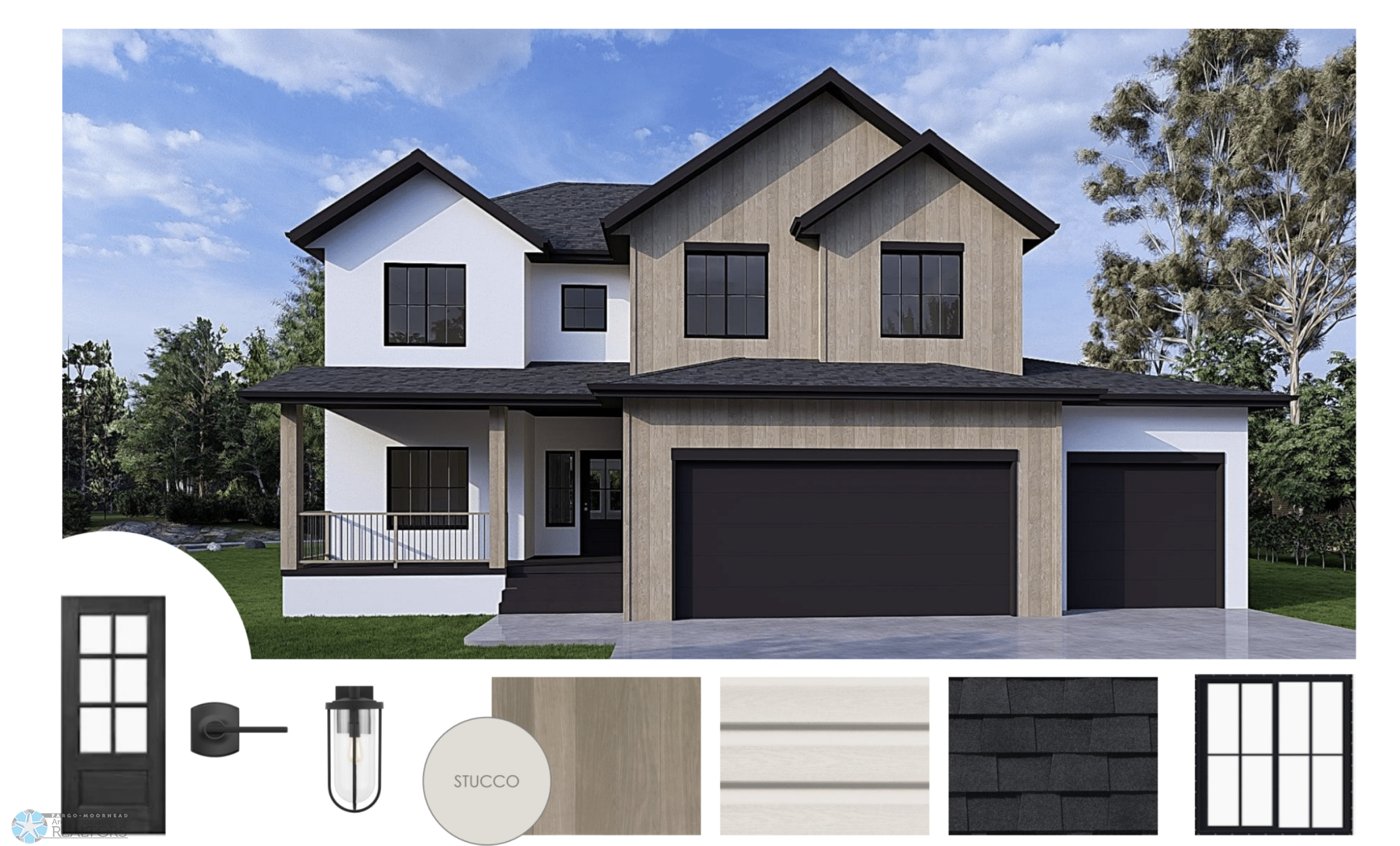
Property Type:
Residential
Bedrooms:
6
Baths:
4
Square Footage:
4,785
Lot Size (sq. ft.):
12,390
Status:
Active
Current Price:
$1,344,900
List Date:
5/01/2025
Last Modified:
5/28/2025
Description
Welcome to River’s Edge! A new Horace development with extensive landscaping, large pond, walking paths & future park along the Sheyenne River. This beautiful 2 story sits on over 12,000 SF on a pond lot backing to southern exposure. Two-story great room with fireplace overlooks upper level loft and upgraded kitchen plus additional enclosed morning kitchen. Main level owner’s suite has private bath with heated tile floors & free-standing soaking tub in glass-enclosed wet room with steam shower. Double sinks and custom closet with laundry hook-ups. Private owner’s entry mud area with bench & drop zone plus flex room, half bath & storage on the main. Upper level loft flex space plus three additional bedrooms (2 with walk-in closets), full bath with double sinks, laundry room & pocket office up! Finished basement with 9’ ceilings, 5th and 6th bedrooms, full bath with double sinks & huge family room entertaining space with custom wet bar. Mechanical upgrades include air exchanger, whole-home humidifier, dual zone heating/cooling & 75 gallon gas powered water heater. Dream 3 stall garage is finished with an epoxy floor, gas heat, hot/cold water, utility sink, interior pantry door access & floor drain. Security and technology with Ring doorbell camera, 2 additional cameras & Amazon Alexa screen. Custom finishes & design upgrades throughout! Under construction is for sale with estimated completion of Fall 2025.
More Information MLS# 6713252
Contract Information
Digitally Altered Photos: No
Status: Active
Contingency: None
Current Price: $1,344,900
Original List Price: 1344900
ListPrice: 1344900
List Date: 2025-05-01
Owner is an Agent?: No
Auction?: No
General Property Information
Common Wall: No
Lot Measurement: Square Feet
Manufactured Home?: No
Multiple PIDs?: No
New Development: No
Number of Fireplaces: 1
Projected Completion Date: 2025-09-01
Year Built: 2025
Yearly/Seasonal: Yearly
Zoning: Residential-Single Family
Bedrooms: 6
Baths Total: 4
Bath Full: 3
Bath Half: 1
Main Floor Total SqFt: 1851
Above Grd Total SqFt: 2934
Below Grd Total SqFt: 1851
Total SqFt: 4785
Below Grade Unfinished Area: 275
Total Finished Sqft: 4510.00
FireplaceYN: Yes
Style: (SF) Single Family
Foundation Size: 1851
Garage Stalls: 3
Lot Dimensions: 100 x 140 x 77 x 140
Assessment Pending: Unknown
Location Tax and Other Information
House Number: 8147
Street Name: Memory
Street Suffix: Lane
Postal City: Horace
County: Cass
State: ND
Zip Code: 58047
Complex/Dev/Subdivision: Rivers Edge 2nd Addition
Assessments
Assessment Balance: 28.55
Assessment Installment: 2.81
Drain Assessment: 0.59
Tax With Assessments: 797.82
Builder Information
Builder ID: 77586
Builder License Number: 38812
Builder Name: DABBERT CUSTOM HOMES
Building Information
Finished SqFt Above Ground: 2934
Finished SqFt Below Ground: 1576
Lease Details
Land Leased: Not Applicable
Miscellaneous Information
Community Name: River's Edge
Homestead: No
Ownership
Fractional Ownership: No
Parking Characteristics
Garage Dimensions: 34 x 27
Garage Square Feet: 941
Property Features
Accessible: None
Air Conditioning: Central; Dual System
Amenities Unit: Balcony; Built-In Bookcases; Cathedral Ceilings; Countertops-Granite; French Doors; Kitchen Center Island; Kitchen Window; Main Floor Primary Bedroom; Open Floor Plan; Paneled Doors; Pantry; Porch; Primary Bedroom Walk-In Closet; Vaulted Ceiling(s); Walk-In Closet; Washer/Dryer Hookup; Wet Bar
Appliances: Air-To-Air Exchanger; Cooktop; Dishwasher; Disposal; Exhaust Fan/Hood; Furnace Humidifier; Microwave; Range; Refrigerator
Basement: 8 ft+ Pour; Drain Tiled; Egress Windows; Finished (Livable); Full; Poured Concrete; Storage Space; Sump Pump
Bath Description: Double Sink; Shower Only; Steam Shower; Main Floor 1/2 Bath; Main Floor Full Bath; Upper Level Full Bath; Full Primary; Private Primary; Full Basement; Bathroom Ensuite; Separate Tub & Shower; Walk-In Shower Stall
Builder Information: Home Builders Association of Fargo-Moorhead
Construction Status: Under Construc/Spec Homes
Dining Room Description: Breakfast Area; Breakfast Bar; Eat In Kitchen; Informal Dining Room; Kitchen/Dining Room; Living/Dining Room
Exterior: Brick/Stone; Stucco; Vinyl
Family Room Characteristics: 2 or More; 2 Story/High/Vaulted Ceilings; Family Room; Great Room; Loft; Lower Level; Main Level
Fireplace Characteristics: Gas Burning; Living Room
Foundation: 8 ft+ Pour
Fuel: Natural Gas
Heating: Fireplace; Forced Air; Humidifier; Zoned
Laundry: Electric Dryer Hookup; Laundry Closet; Laundry Room; Main Level; Upper Level; Washer Hookup
Lock Box Type: None
Parking Characteristics: Finished Garage; Attached Garage; Driveway - Concrete; Floor Drain; Garage Door Opener; Heated Garage; Insulated Garage
Possession: At Closing; Upon Completion
Road Responsibility: Public Maintained Road
Roof: Age 8 Years or Less; Asphalt Shingles
Sewer: City Sewer/Connected
Showing Requirements: See Remarks
Special Search: 2nd Floor Laundry; 3 BR on One Level; Main Floor Bedroom; Main Floor Laundry; Main Floor Primary
Stories: Two
Water: City Water/Connected; Rural/Municipality
Room Information
Bathroom
Level: Main
Bathroom
Level: Basement
Bathroom
Level: Second
Primary Bath
Level: Main
First (1st) Bedroom
Level: Main
Mud Room
Level: Main
Laundry
Level: Main
Laundry
Level: Second
Dining Room
Level: Main
Living Room
Level: Main
Pantry (Walk-In)
Level: Main
Kitchen
Level: Main
Porch
Level: Main
Flex Room
Level: Main
Foyer
Level: Main
Bar/Wet Bar Room
Level: Basement
Family Room
Level: Basement
Sixth (6th) Bedroom
Level: Basement
Fifth (5th) Bedroom
Level: Basement
Office
Level: Second
Second (2nd) Bedroom
Level: Second
Loft
Level: Second
Fourth (4th) Bedroom
Level: Second
Third (3rd) Bedroom
Level: Second
Listing Office: Beyond Realty
Last Updated: May - 28 - 2025

The data relating to real estate for sale on this web site comes in part from the Broker
Reciprocity SM Program of the Regional Multiple Listing Service of Minnesota, Inc. The information provided is deemed reliable but not guaranteed. Properties subject to prior sale, change or withdrawal.
©2024 Regional Multiple Listing Service of Minnesota, Inc All rights reserved.


